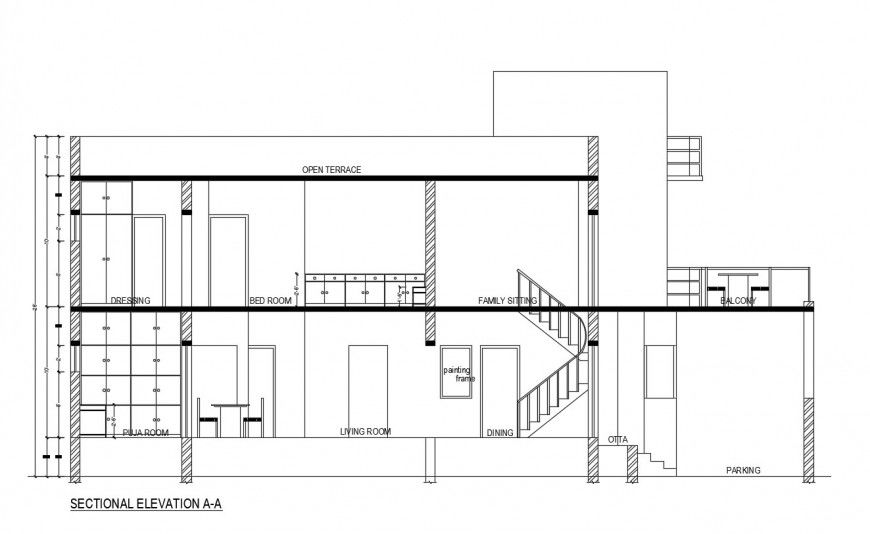Sectional elevation of a house dwg file
Description
Sectional elevation of a house dwg file.with parking area detail, balkony detail, open terrace detail, dressing detail, bedroom detail, family sitting area detail, painting frame, puja room detail, dining area detail, living room detail and furniture detail elevation etc.
Uploaded by:
Eiz
Luna

