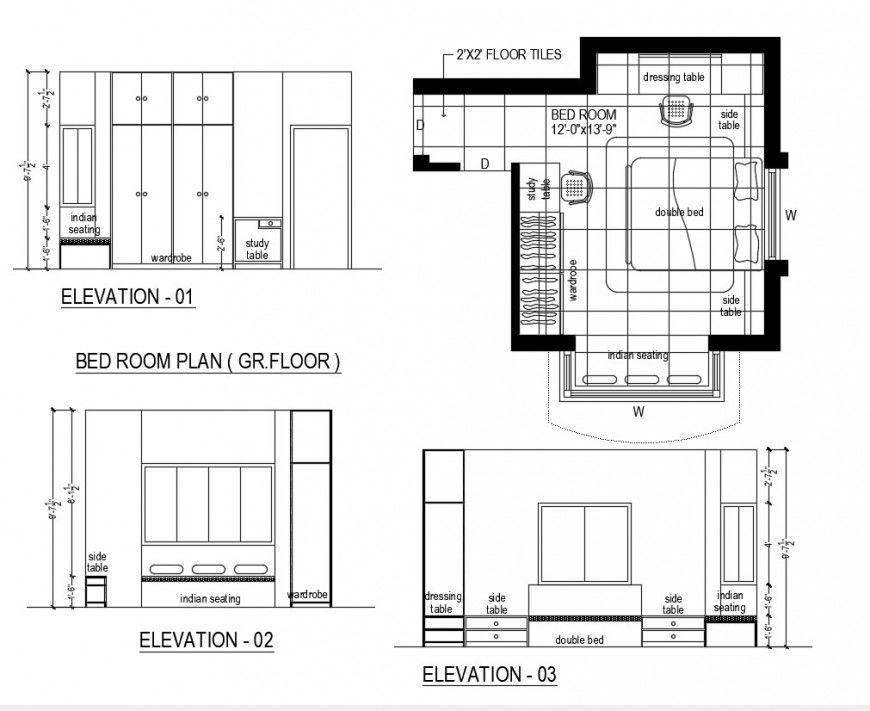Bed room plan ground floor of a house interior furniture detail Dwg
Description
Bed room plan ground floor of a house interior furniture detail dwg file. with elevation design indian seating, waedrobe, study table, dimension detail, 2'X2' floor tiles,12'-0"x13'9" bed room, dressing table detail, double bed, wardrobe, indian seating, side table, study table etc.
Uploaded by:
Eiz
Luna

