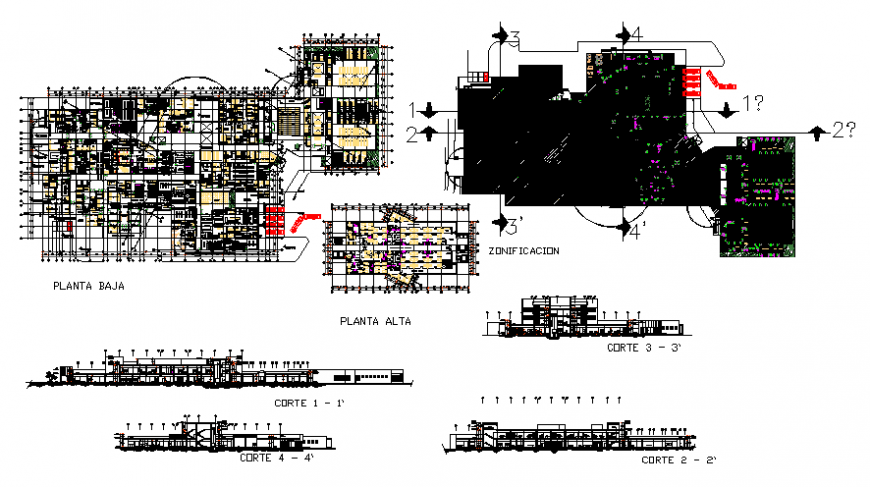Hospital all sided section, floor plan, general plan, foundation and structure details dwg file
Description
Hospital all sided section, floor plan, general plan, foundation and structure details that includes a detailed view of flooring view, doors and windows view, staircase sectional details, balcony view, wall sections and dimensions details, basement car parking floor, tree view, wall design, glass wall, road view, specialized departments, operation theater, cleaning departments, pharmacy stores, special and general ward, specimen collection, emergency laboratory, imagenology, laboratories, circumbulatory, waiting rooms, sanitary man, duct, central nursing, sanitary, x-ray, tomography, mastography and desitography, rest area and sanitary, development and printing , and much more of hospital project.
Uploaded by:
Eiz
Luna
