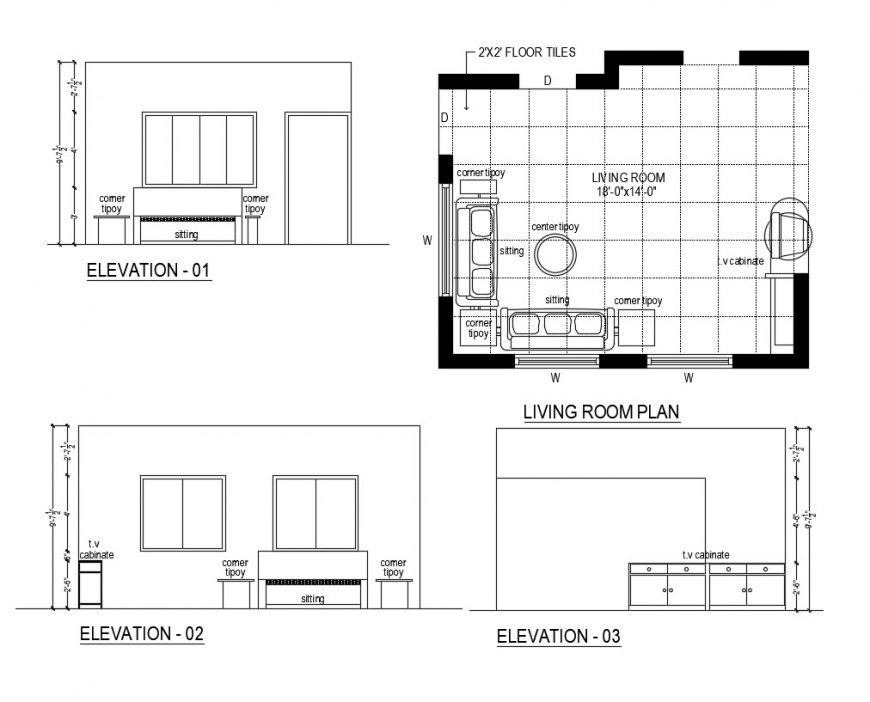Living room plan elevation detail of a house dwg file
Description
Living room plan elevation detail of a house dwg file. with drawings of T.V. cabinate, sitting, corner tipoy, center tipoy, dimension detail etc in autocad format.
Uploaded by:
Eiz
Luna

