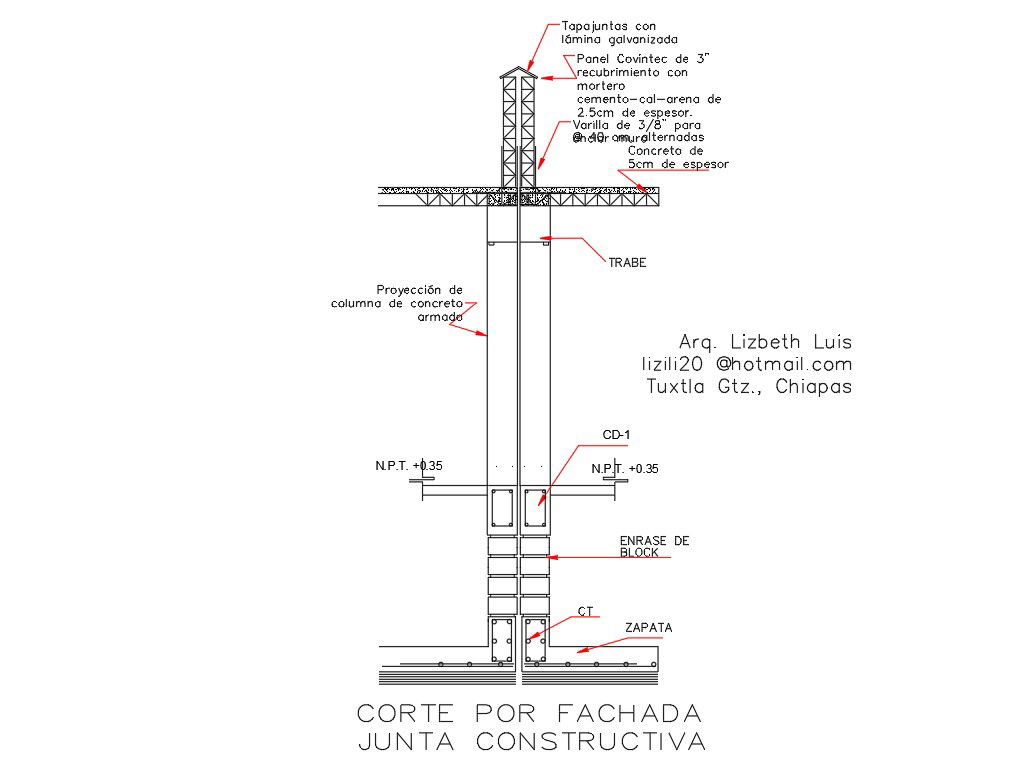Section plan
Description
A Section plan Flashing with galvanized sheet, Covintec Panel 3 " coated with mortar cement-lime - sand 2.5cm thick, Projecting reinforced concrete column. Section plan
download file, Section plan dwg file, Section plan details
File Type:
3d max
File Size:
15 KB
Category::
Structure
Sub Category::
Section Plan CAD Blocks & DWG Drawing Models
type:
Free
Uploaded by:
helly
panchal
