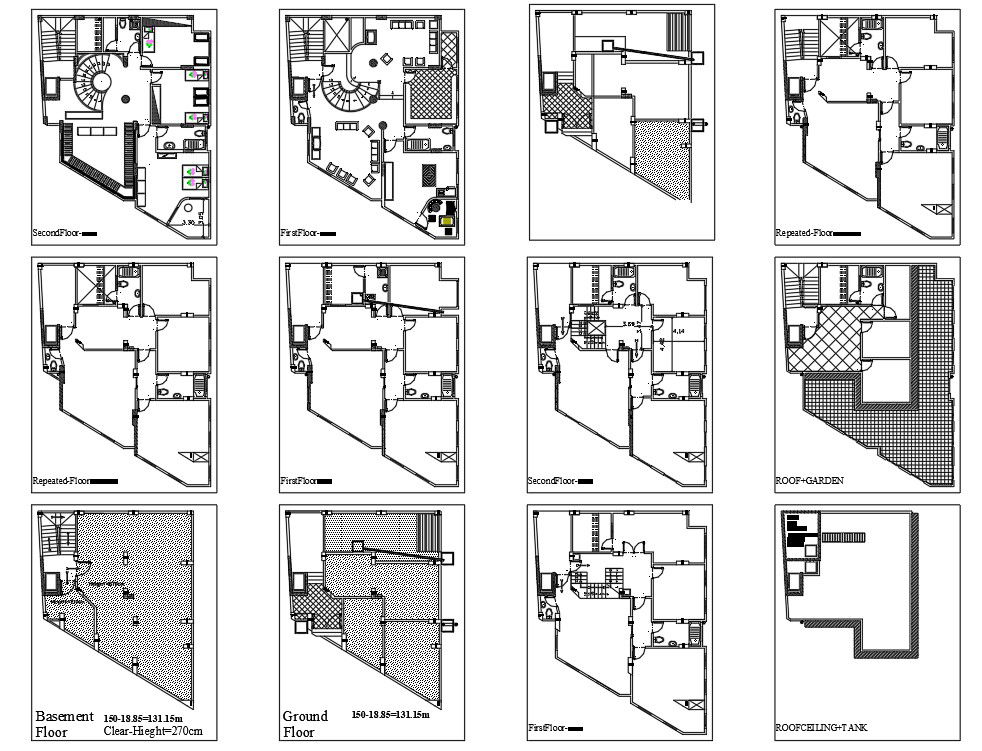Apartment House plan details
Description
A Apartment House plan details Basement Floor, first floor, second floor, and bedroom, details, kitchen, living room details, etc. Apartment House plan details download
file, Apartment House plan details dwg file, Apartment House plan details
Uploaded by:
helly
panchal

