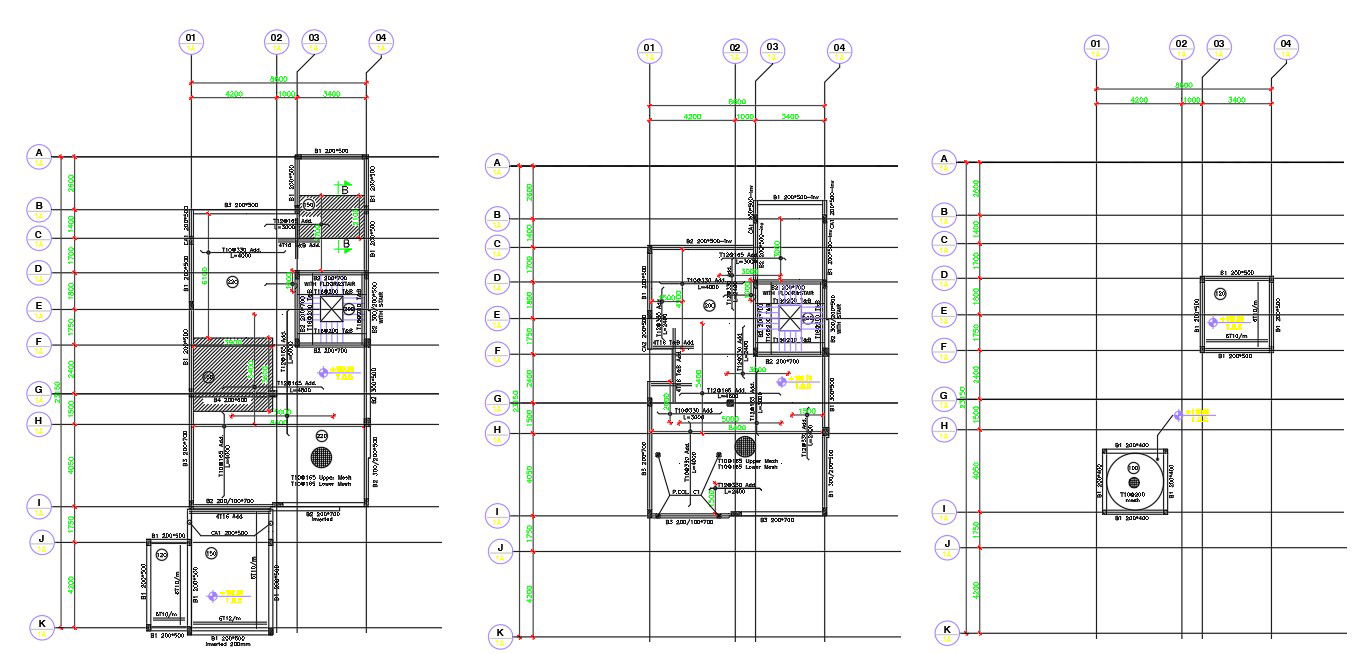Villa layout plan design
Description
Villa layout plan design ENTRANCE FOYER, TOILET, DRESSING, BEDROOM, KITCHEN, DINNING ROOM, LIVING AREA. Villa layout plan design download file, Villa
layout plan design dwg file, Villa layout plan design
Uploaded by:
helly
panchal
