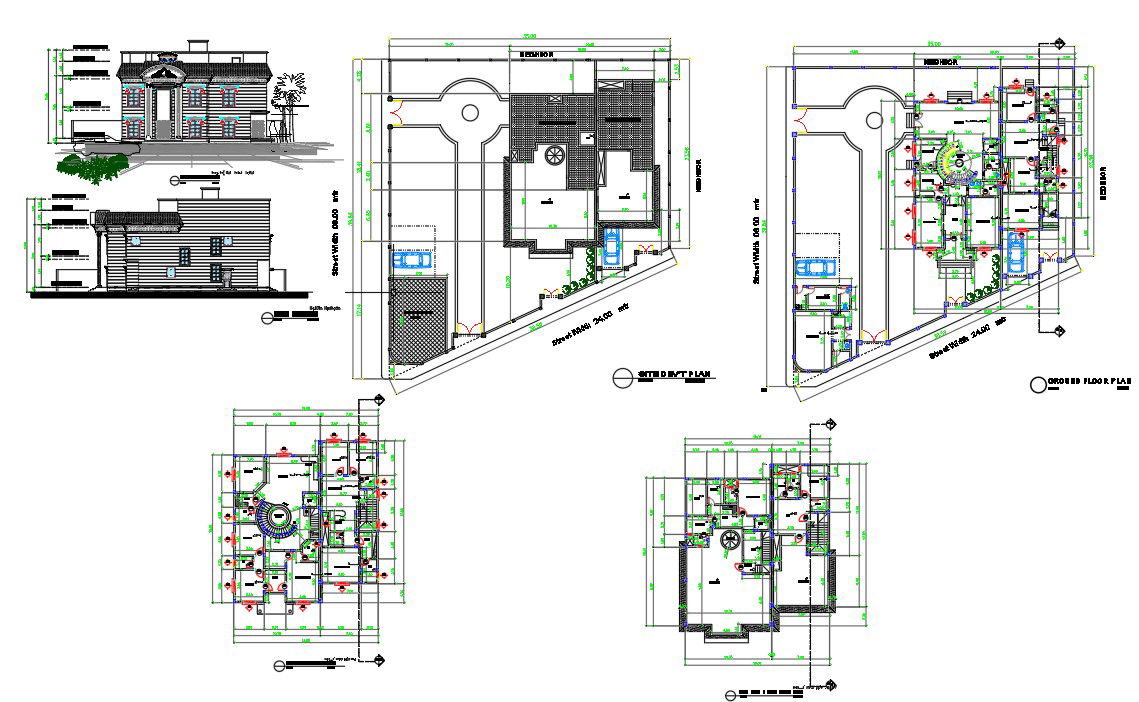Villa layout project
Description
A Villa layout project TYPICAL SECTION AT , FOUNDATION WALL, MEN'S SITTING, DINING ROOM, ADD'L ROOM ROOF DECK. Villa layout project download file, Villa layout
project dwg file, Villa layout project
File Type:
Autocad
File Size:
3.7 MB
Category::
Interior Design
Sub Category::
House Interiors Projects
type:
Gold
Uploaded by:
helly
panchal

