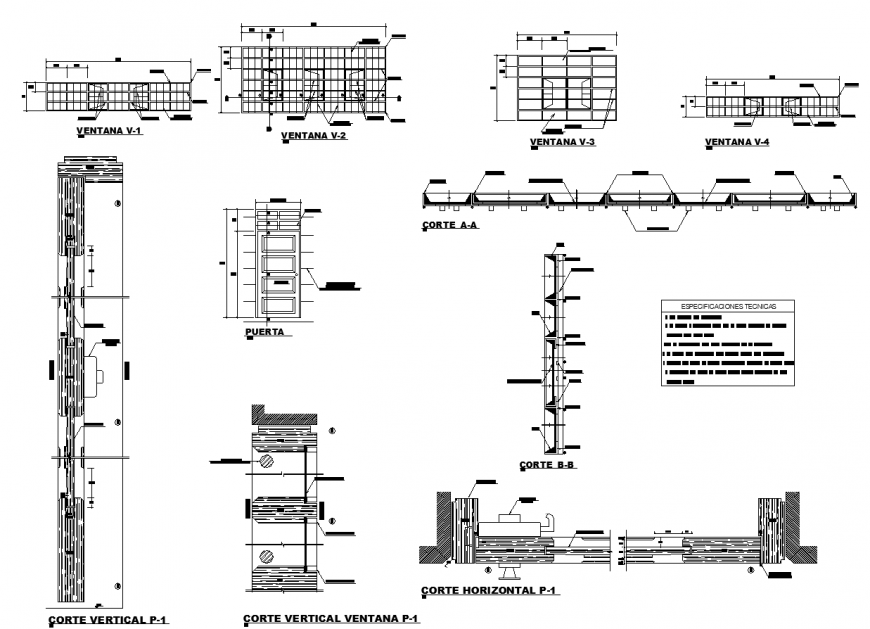Wooden and glass partition and door in dwg file.
Description
Wooden and glass partition and door in dwg file. detail drawing of Wooden and glass partition and door, section drawing , plan details, sectional elevation details, glass fixing , glazing details with descriptions and dimensions.
File Type:
DWG
File Size:
124 KB
Category::
Dwg Cad Blocks
Sub Category::
Windows And Doors Dwg Blocks
type:
Gold
Uploaded by:
Eiz
Luna
