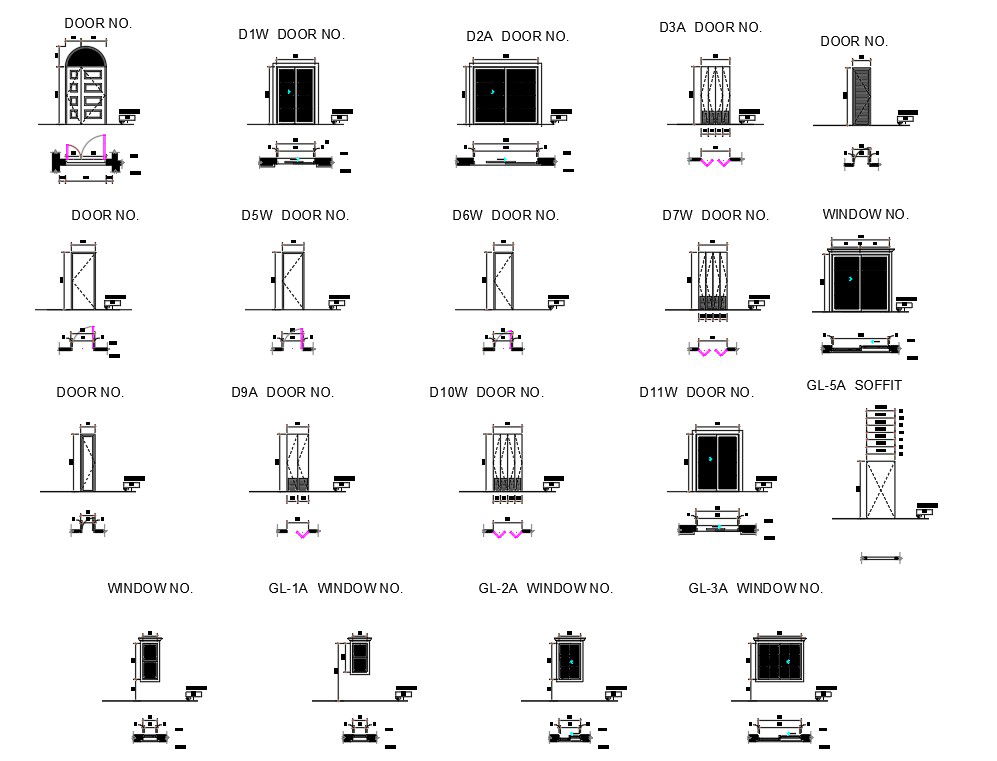Door block details
Description
Door block details including a SOLID WOOD SWING PANELED DOORS W/WOOD FRAME AND TRANSOM ABOVE, DESIGN OF DOOR PANELS TO DESIGN ARCHITECT'S APPROVAL Door block details download file, Door block details dwg file, Door block details
File Type:
Autocad
File Size:
—
Category::
Dwg Cad Blocks
Sub Category::
Windows And Doors Dwg Blocks
type:
Free
Uploaded by:
helly
panchal
