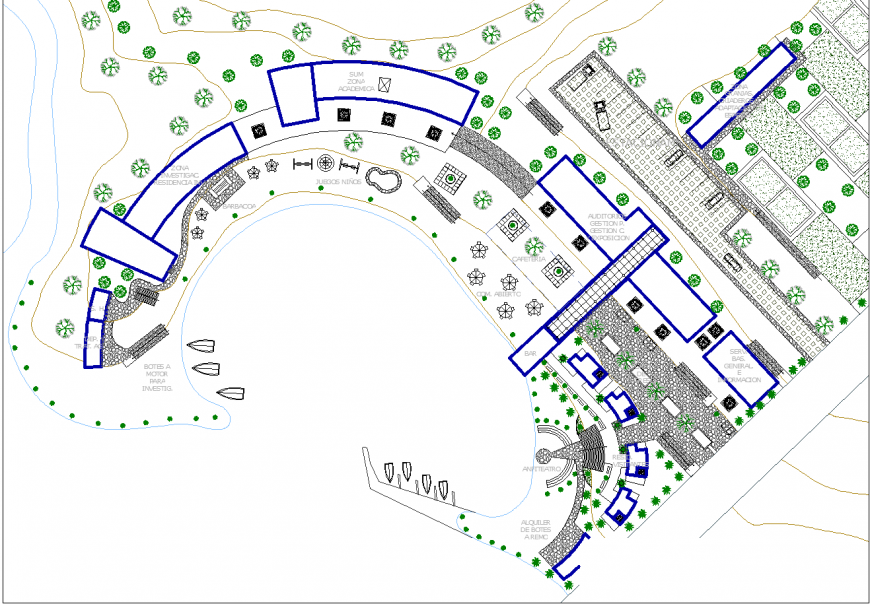Environmental center design drawing in dwg file.
Description
Environmental center design drawing in dwg file. detail drawing of Environmental center design study recreation and research, site plan detail drawing , block placement on site, landscaping area and etc details.
Uploaded by:
Eiz
Luna

