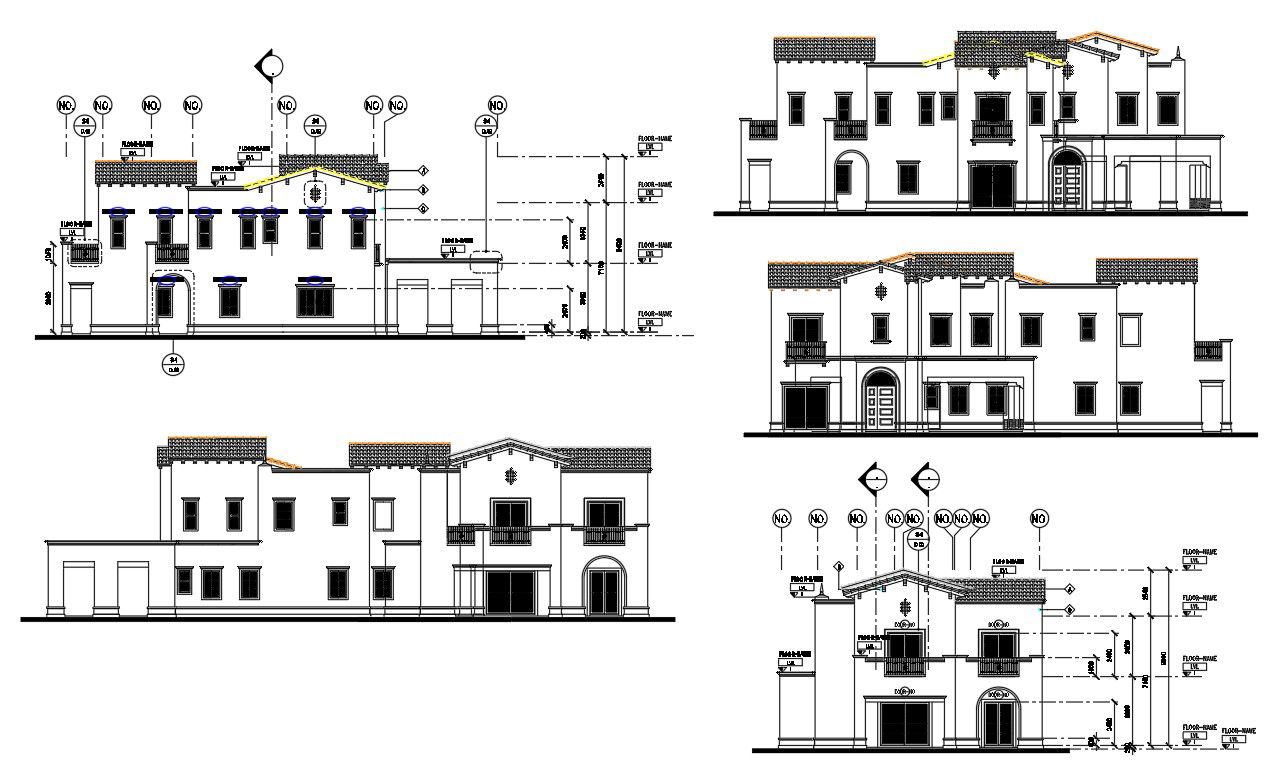Villa elevation details
Description
A Villa elevation details design draw in autocad format. Villa elevation details download file, Villa elevation details dwg file, Villa elevation details
File Type:
3d max
File Size:
4.2 MB
Category::
Interior Design
Sub Category::
House Interiors Projects
type:
Gold
Uploaded by:
helly
panchal
