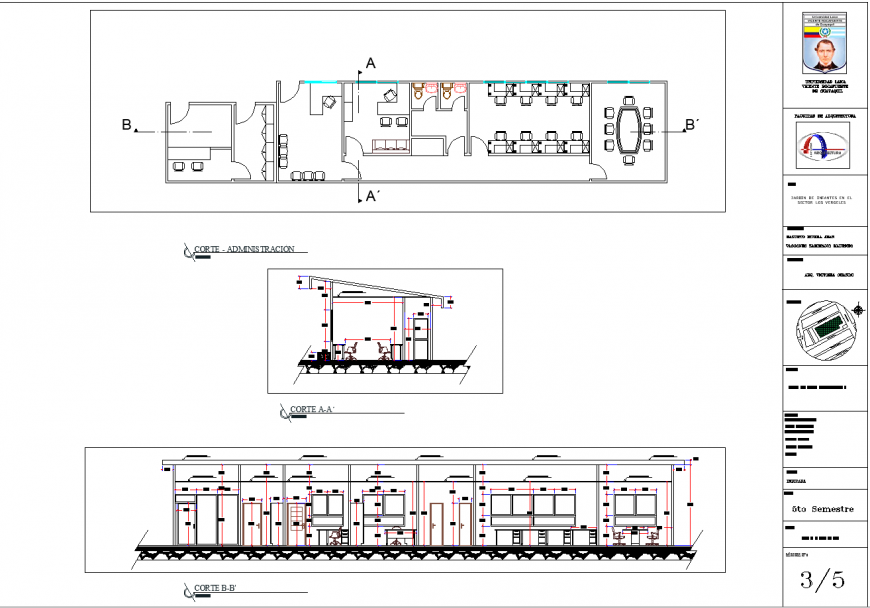Kinder garden plan and section drawing in dwg file.
Description
Kinder garden plan and section drawing in dwg file. detail drawing of kinder garden , furniture presentation plan , section line, section through building with dimensions.
Uploaded by:
Eiz
Luna
