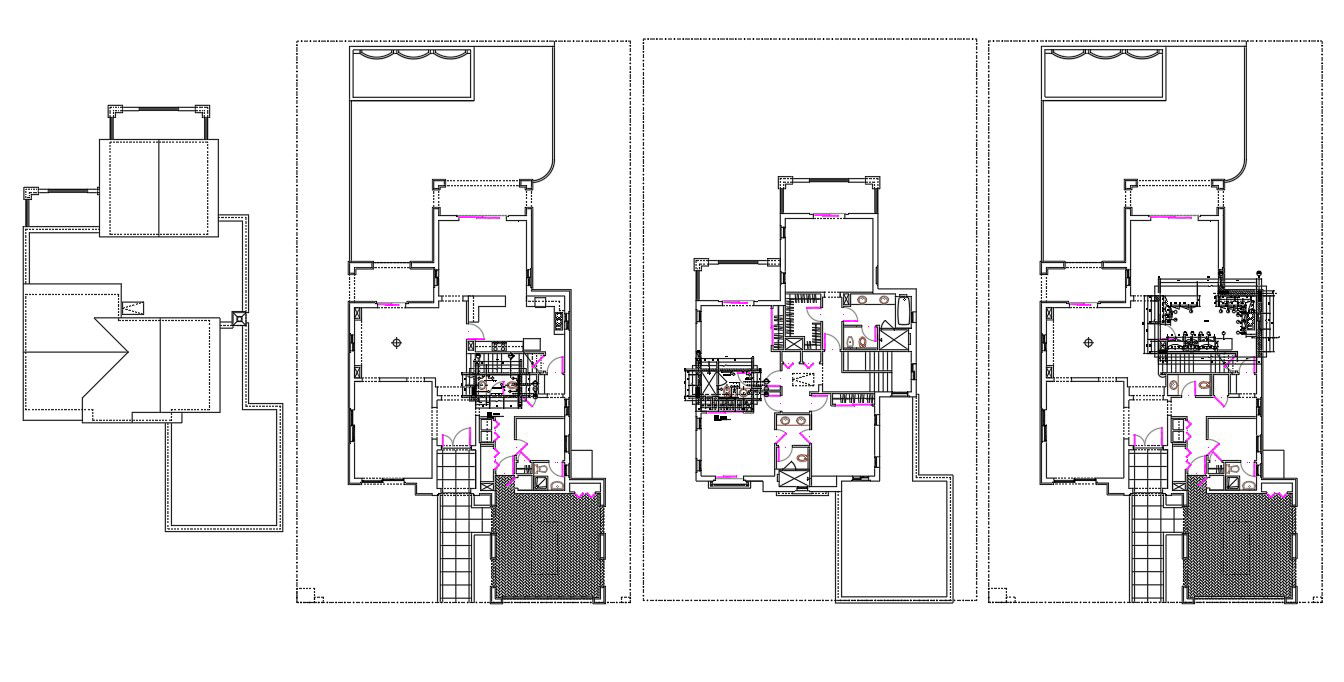Villa layout plan
Description
A Villa layout plan in kitchen , bed room , bathroom & toilet details , etc, Villa layout plan download file, Villa layout plan dwg file, Villa layout plan details
File Type:
3d max
File Size:
1 MB
Category::
Interior Design
Sub Category::
House Interiors Projects
type:
Free
Uploaded by:
helly
panchal
