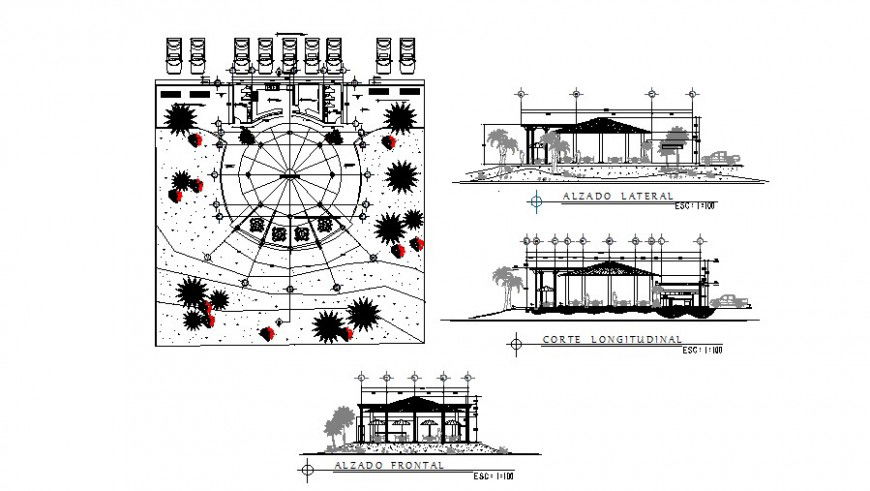Recreational park elevation, plan and section 2d view layout dwg file
Description
Recreational park elevation, plan and section 2d view layout dwg file, plan view detail, boundary wall detail, numbering lines detail, landscaping trees and plants detail, parking space detail, entrance door detail, section line detail, scale 1:100 detail, front elevation detail, rear elevation detail, section detail, shade detail, dimension detail, etc.
Uploaded by:
Eiz
Luna

