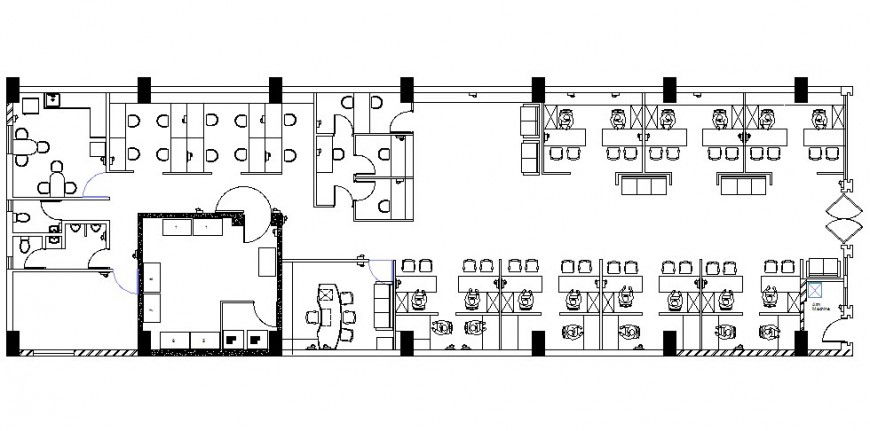Office building structure detail plan 2d view layout dwg file
Description
Office building structure detail plan 2d view layout dwg file, wall and flooring detail, door and window detail, wall finishing detail, sanitary toilet and wash-basin detail, furniture detail, plan view detail, single-story building, people detail, vent detail, table and chair detail, waiting room detail, sofa-set detail, entrance door detail, etc.
Uploaded by:
Eiz
Luna

