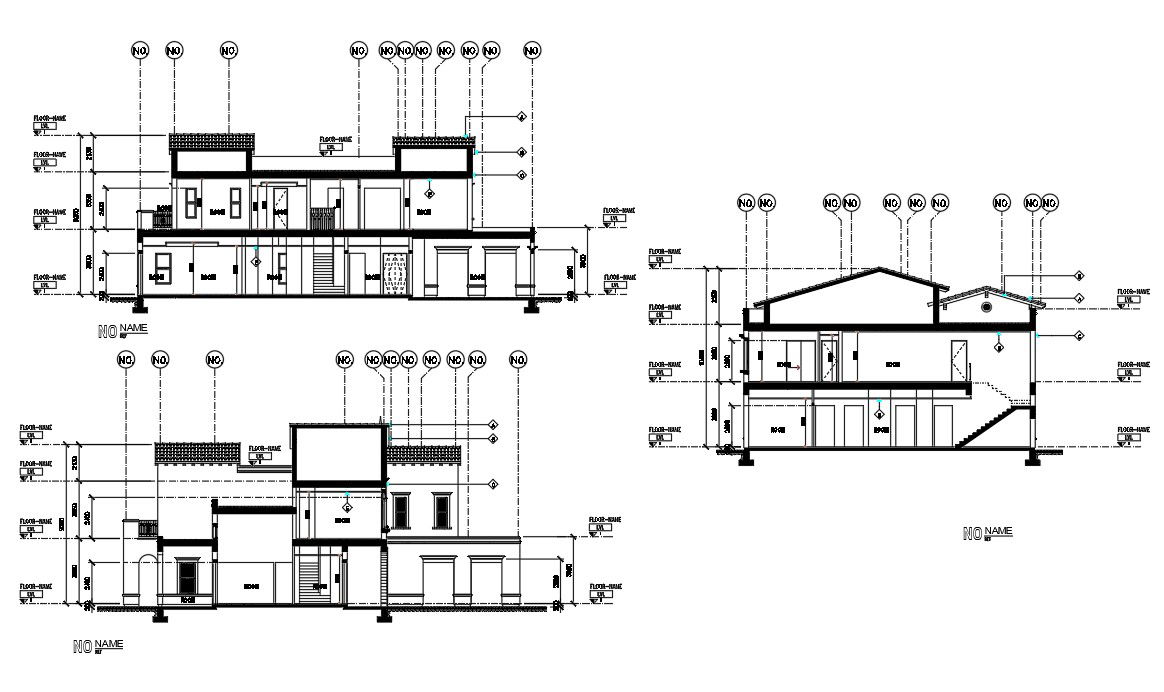House details
Description
A House details FLOOR FINISH AS/ SCHEDULE & SLOPE TO DRAIN, TIMBER BRACKET FIXED WITH PERAPET/WALL, GRC DECORATION FIXED WITH WALL/PERAPET. House details download file, House details dwg file, House details
File Type:
Autocad
File Size:
1.7 MB
Category::
Interior Design
Sub Category::
House Interiors Projects
type:
Free
Uploaded by:
helly
panchal

