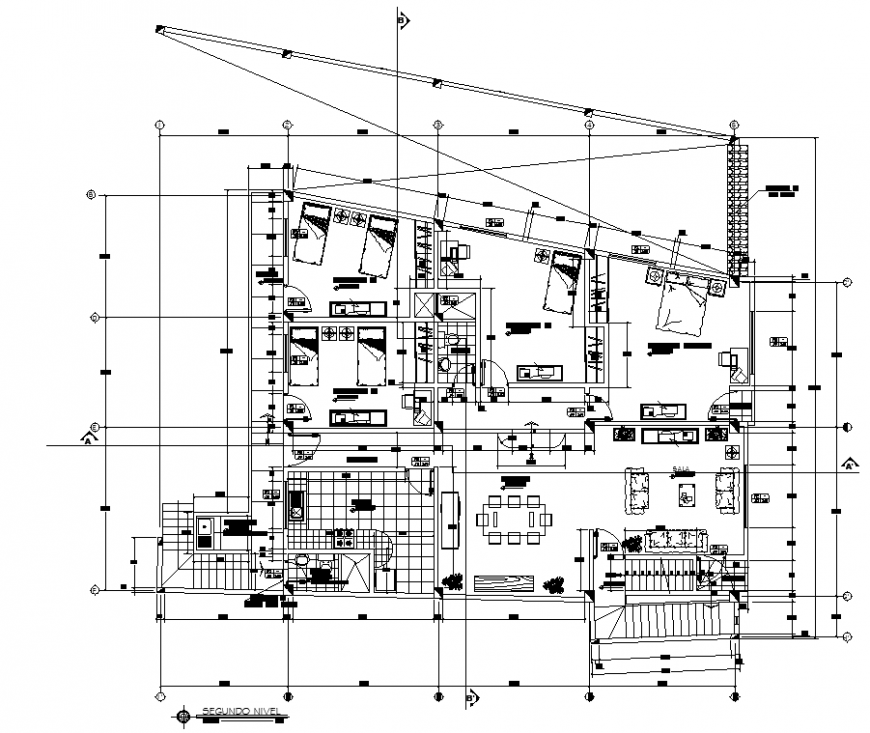House interior layout plan working drawing in dwg AutoCAD file.
Description
House interior layout plan working drawing in dwg AutoCAD file. This drawing includes the ground floor top view plan of the house with interior design having four bedroom, kitchen, living room, and dining room, wash yard, with detail dimension and section line.
Uploaded by:
Eiz
Luna
