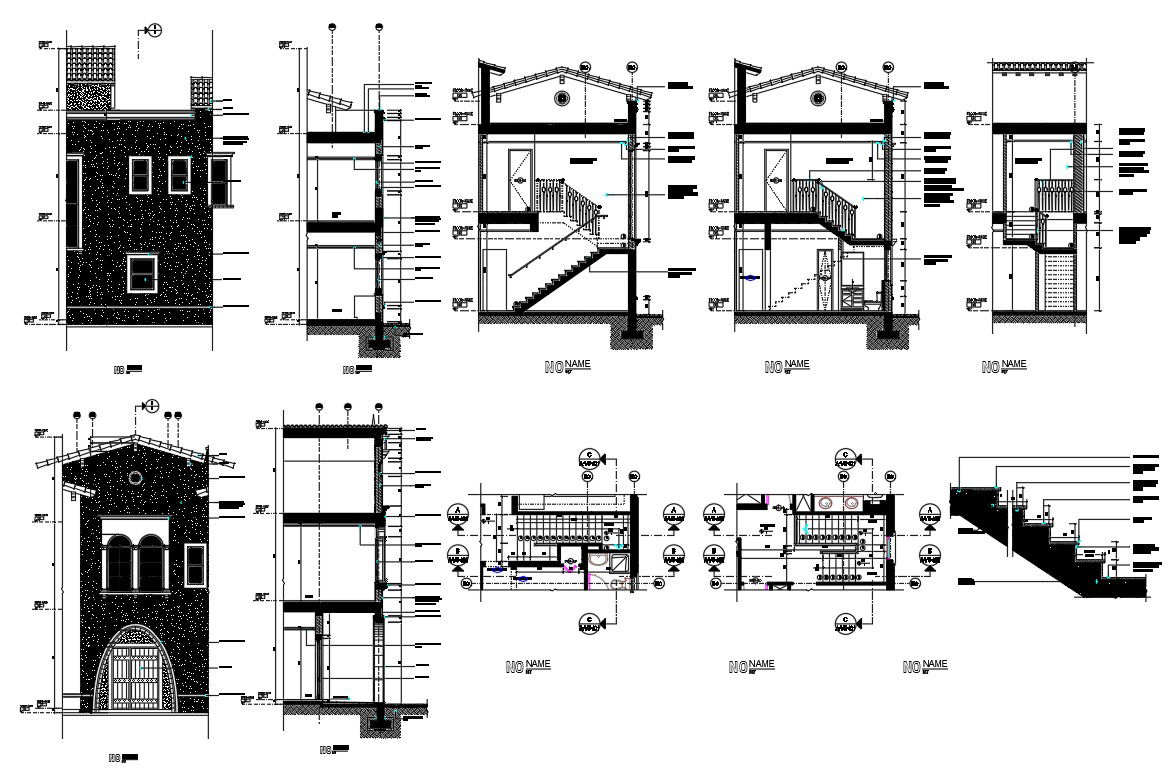Villa layout plan design
Description
A Villa layout plan design RCP DESIGN & DETIALSAS PER ID DRAWINGS, GRC DECORATION FIXED WITH PERAPET, INTERNAL FINISHES BY, INTERIOR DESIGNER
,RCSLAB FOR DETAILS , REFER STRUCTURAL DRAWING
File Type:
3d max
File Size:
4.1 MB
Category::
Interior Design
Sub Category::
House Interiors Projects
type:
Gold
Uploaded by:
helly
panchal
