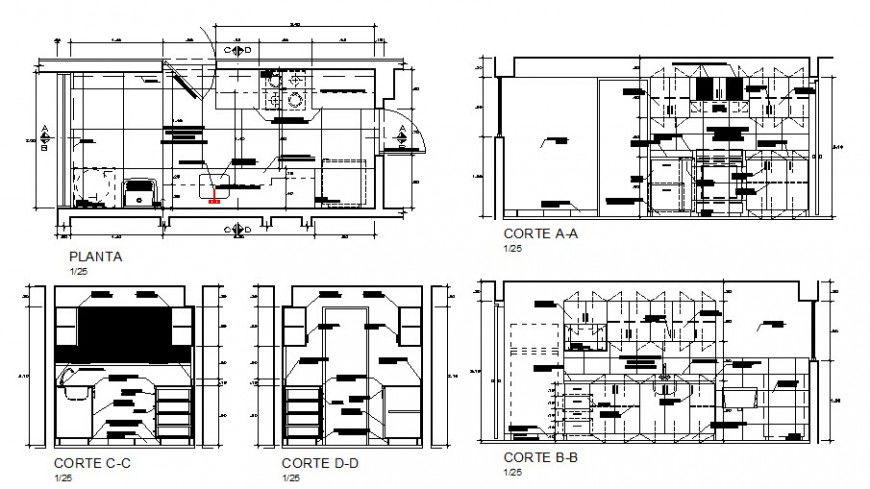Kitchen structure detail plan and sectional detail 2d view dwg file
Description
Kitchen structure detail plan and sectional detail 2d view dwg file, plan view detail, wall and flooring detail, platform detail, gas-stove detail, hidden line detail, refrigerator detail, section line detail, dimension detail, door and window detail, scale 1:25 detail, section A-A detail, shelves and racks detail, section B-B detail, section C-C detail, section D-D detail, cut out detail, etc.
Uploaded by:
Eiz
Luna
