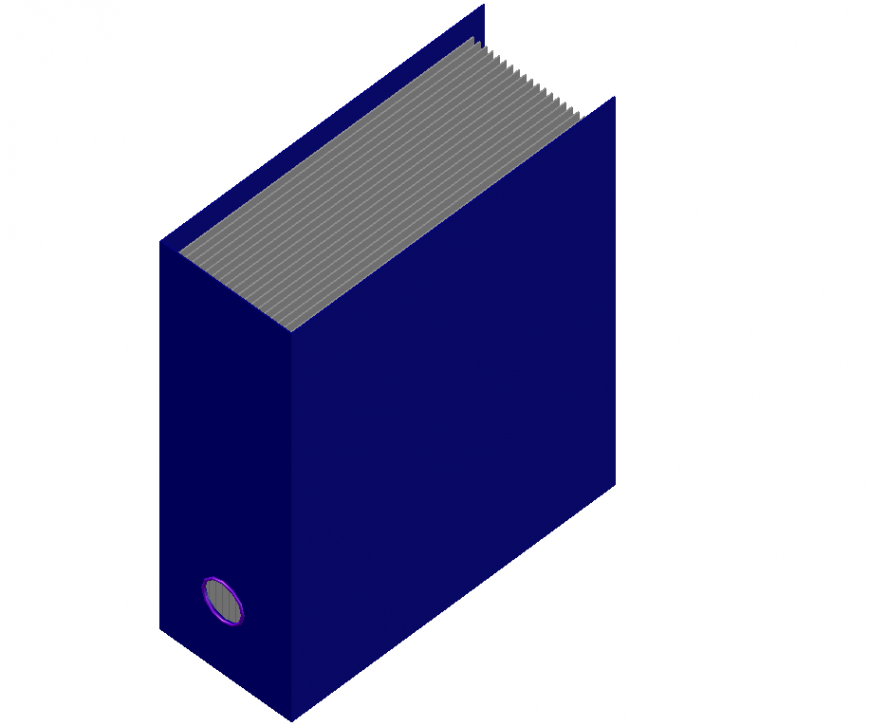3d model of the book in dwg AutoCAD file.
Description
3d model of the book in dwg AutoCAD file. This drawing includes the perspective view of the book in blue color. This model can be used in the interior designing of the library and study area.
Uploaded by:
Eiz
Luna
