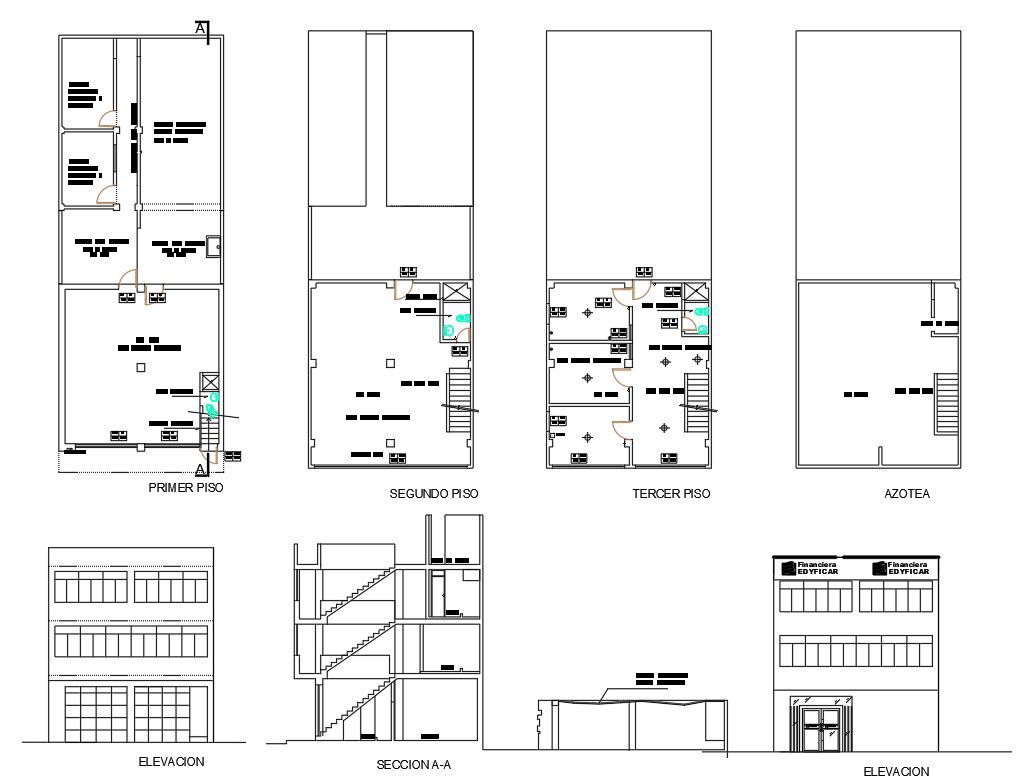House layout design
Description
A House layout design including in elevation plan, section details, and plan details in kitchen, bedroom, living room, dining room, etc.House layout design download file,
House layout design dwg file, House layout design
Uploaded by:
helly
panchal
