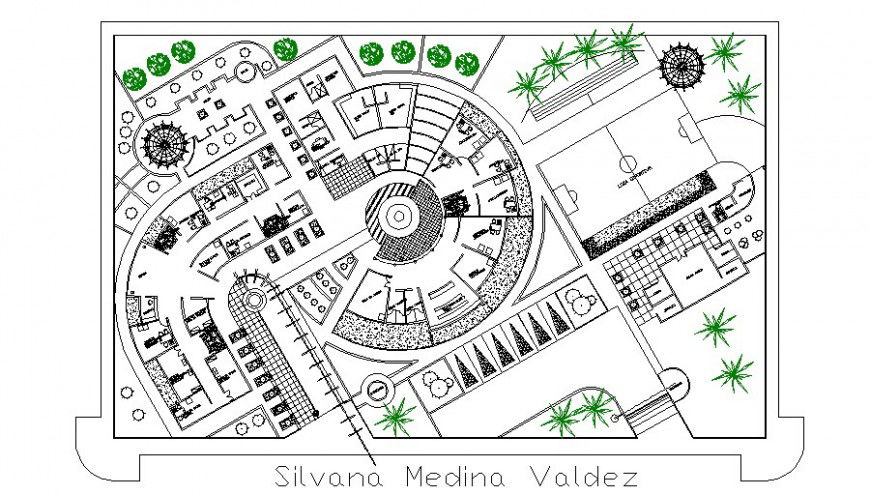Commercial building hub detail plan 2d view layout autocad file
Description
Commercial building hub detail plan 2d view layout autocad file, plan view detail, wall and flooring detail, door and window detail, hatching detail, parking space detail, landscaping trees and plants detail, furniture detail, RCC structure detail, sanitary toilet detail, entrance door detail, single story building, etc.
Uploaded by:
Eiz
Luna

