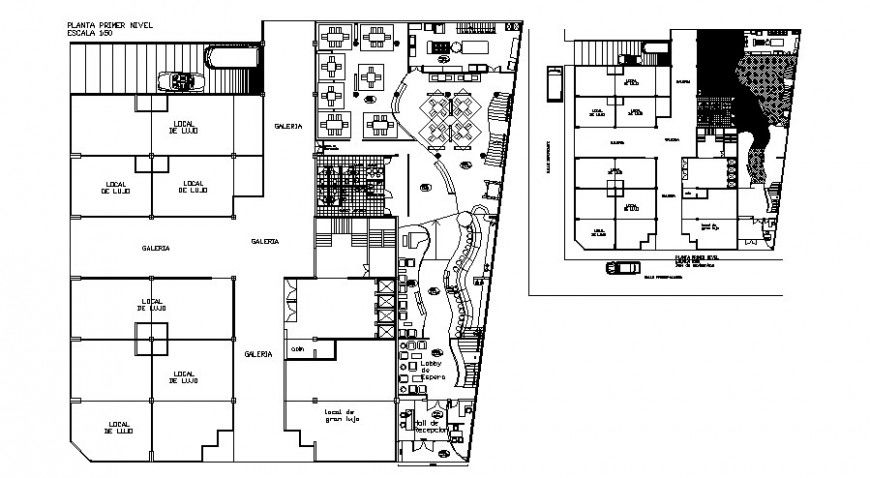Hotel and restaurant building structure detail plan 2d view dwg file
Description
Hotel and restaurant building structure detail plan 2d view dwg file, plan view detail, wall and flooring detail, scale 1:50 detail, sanitary toilet detail, road network detail, floor level detail, room detail, furniture detail, reception detail, lobby detail, table and chair detail, vechicle detail, waiting room detail, sofa-set detail, dimension detail, entrance door detail, etc.
Uploaded by:
Eiz
Luna
