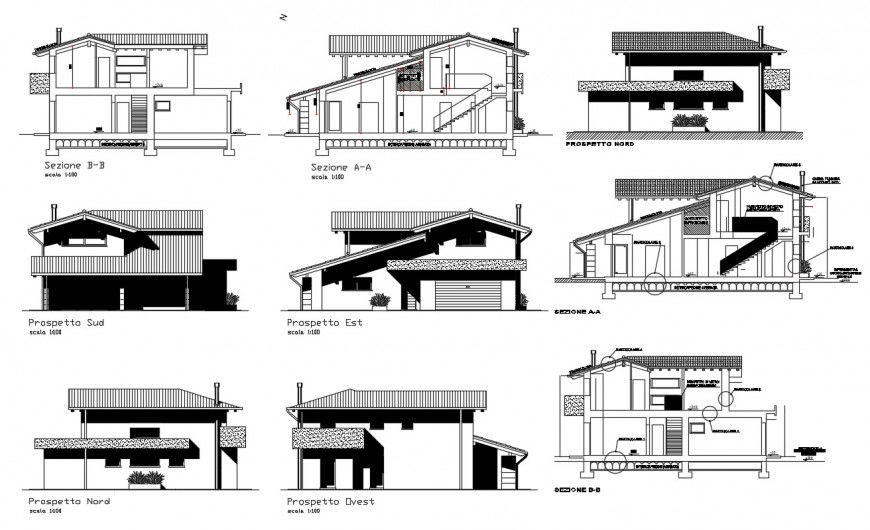Sectional elevation of a house plan detail
Description
Sectional elevation of a house dwg file, hose paln dwg file. with front and back elevation, side elevations, wall construction, doors and windows, roof view, terrace view, stair cases and much more.
Uploaded by:
Eiz
Luna
