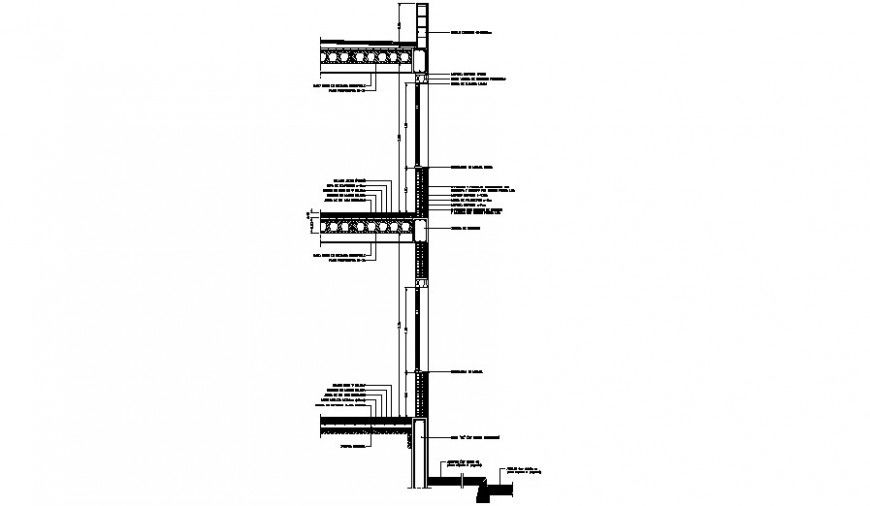Wall section structural detail 2d view layout autocad file
Description
Wall section structural detail 2d view layout autocad file, reinforcement detail, floor level detail, flooring tiles detail, slab detail, wall foundation detail, effective cover detail, ground level detail, cut out detail, hook and bends detail, naming detail, dimension detail, terrace detail, etc.
Uploaded by:
Eiz
Luna

