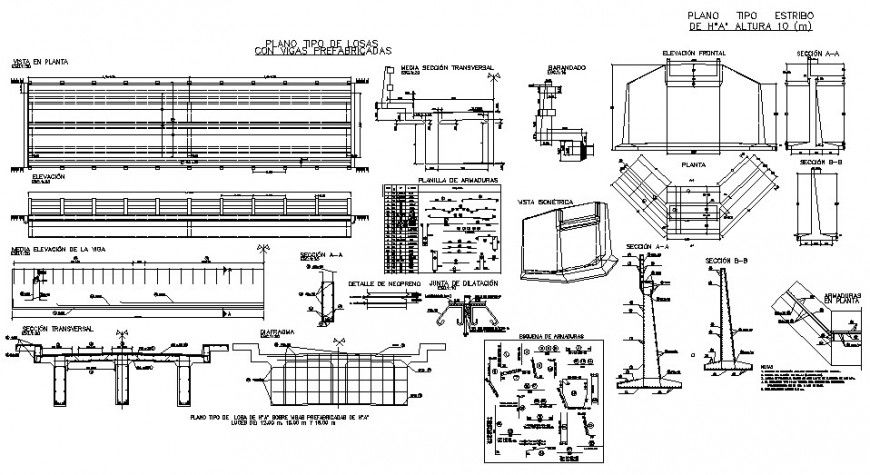Flat type of slabs with prefabricated beams plan and section detail dwg file
Description
Flat type of slabs with prefabricated beams plan and section detail dwg file, dimension detail, naming detail, pile section detail, foundation section detail, table specification detail, specification detail, side drain detail, hook section detail, nut bolt detail, reinforcement detail, covering detail, stirrups detail, scale 1: 20 detail, etc.
Uploaded by:
Eiz
Luna

