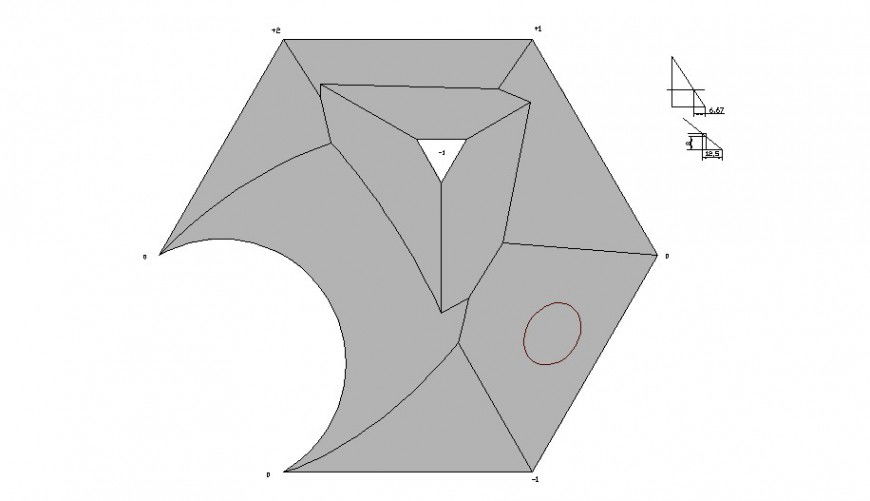Trigonometric calculation planning layout file
Description
Trigonometric calculation planning layout file, dimension detail, line drawing plan detail, naming detail, hatching detail, grid line detail, main hole detail, not to scale detail, etc.
Uploaded by:
Eiz
Luna

