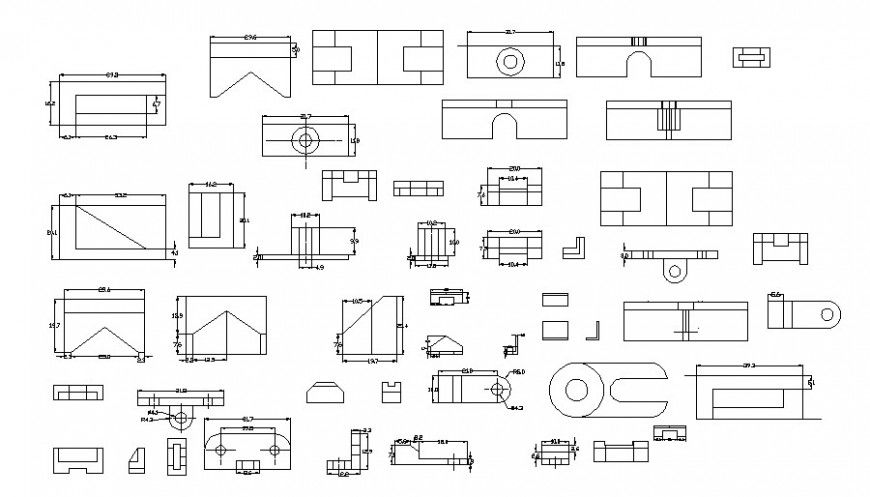Construction material detail dwg file
Description
Construction material detail dwg file, dimension detail, naming detail, steel framing detail, main hole detail, brick wall detail, not to scale detail, cross lines detail, wooden plate detail, main hole detail, T – section detail, etc.
Uploaded by:
Eiz
Luna
