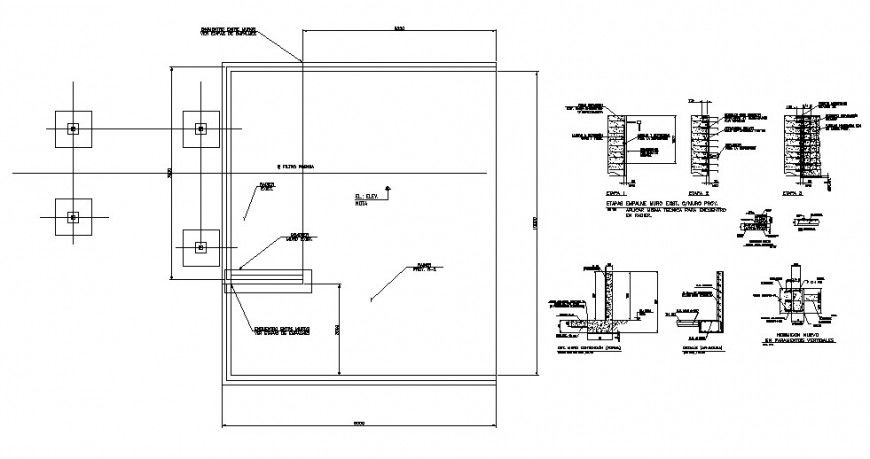Line plan and section foundation detail dwg file
Description
Line plan and section foundation detail dwg file, dimension detail, naming detail, concrete mortar detail, reinforcement detail, grid line detail, not to scale detail, stirrups detail, specification detail, cross line detail, bolt nut detail, etc.
File Type:
DWG
File Size:
300 KB
Category::
Construction
Sub Category::
Concrete And Reinforced Concrete Details
type:
Gold
Uploaded by:
Eiz
Luna

