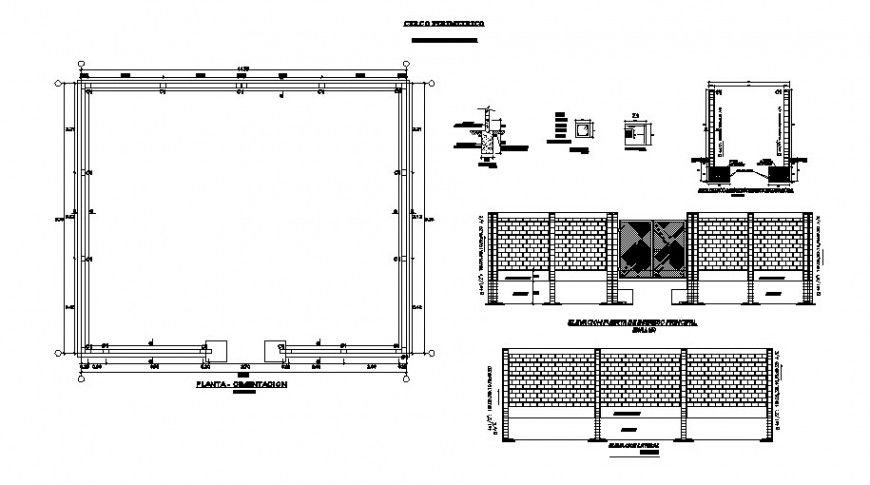Farm wall gate foundation plan and section autocad file
Description
Farm wall gate foundation plan and section autocad file, centre line plan detail, dimension detail, naming detail, reinforcement detail, bolt nut detail, stirrups detail, brick wall detail, column section detail, hatching detail, hidden line detail, concrete mortar detail, etc.
Uploaded by:
Eiz
Luna
