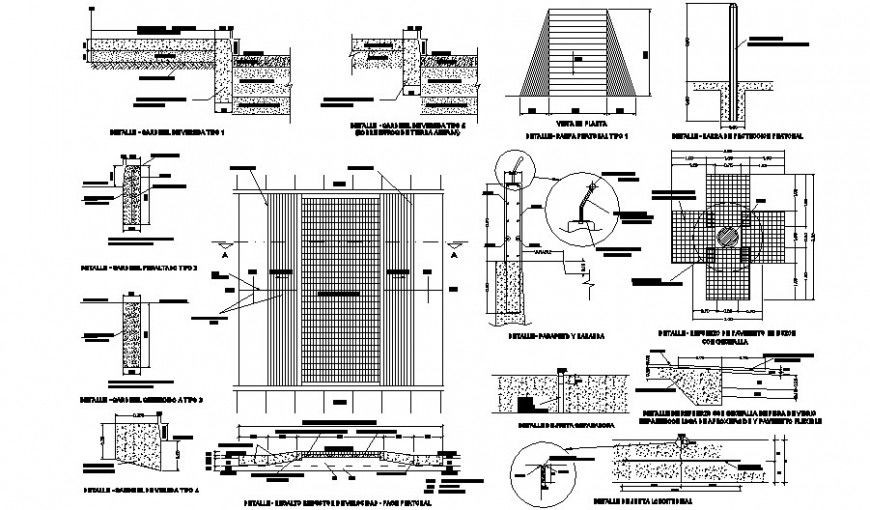Concrete layer section plan detail dwg file
Description
Concrete layer section plan detail dwg file, dimension detail, naming detail, section line detail, reinforcement detail, hidden line detail, stirrups detail, covering detail, not to scale detail, hook section detail, grid line detail, etc.
Uploaded by:
Eiz
Luna
