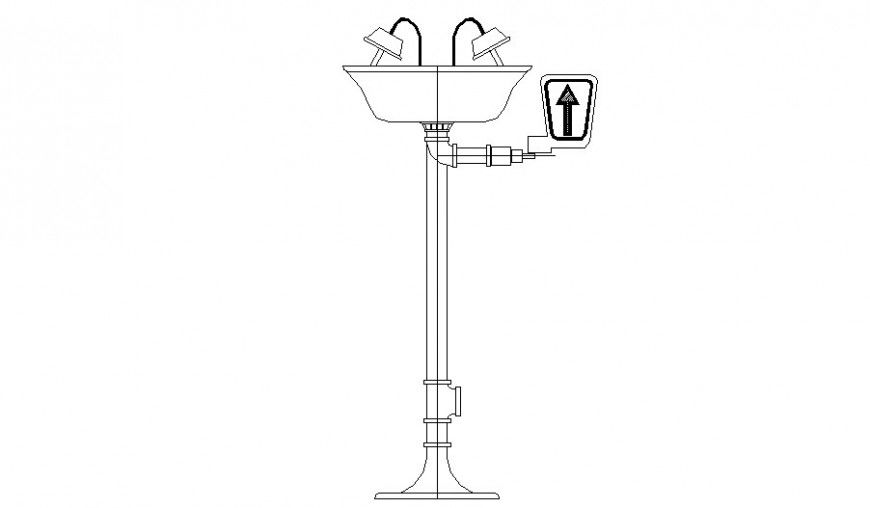Sink section plan autocad file
Description
Sink section plan autocad file, arrow detail, section line detail, pipe line detail, sink tub detail, elbow detail, stand detail, anti detail, not to scale detail, hatching detail, front elevation detail, thickness detail, etc.
File Type:
DWG
File Size:
13 KB
Category::
Dwg Cad Blocks
Sub Category::
Autocad Plumbing Fixture Blocks
type:
Gold
Uploaded by:
Eiz
Luna
