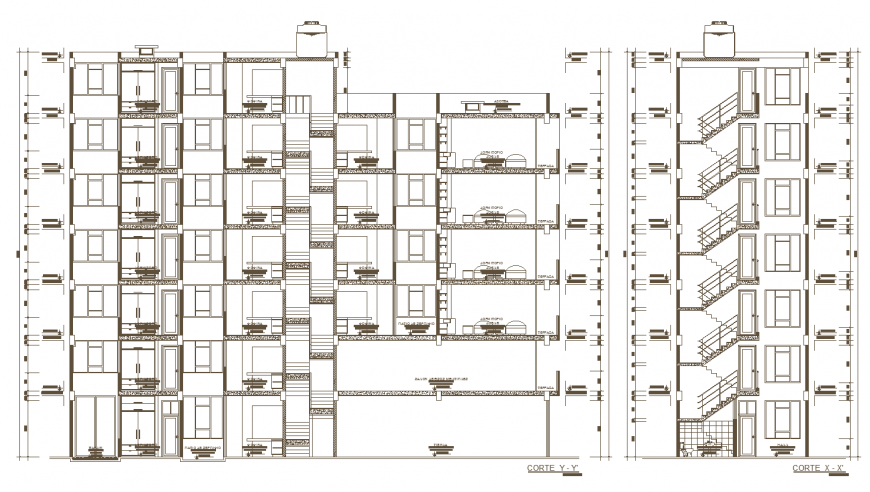Apartment working drawing section in dwg file.
Description
Apartment working drawing section in dwg file. detail drawing of Apartment working drawing section, section x-x’ and section y-y’, with column beam details, levels and dimensions details.
Uploaded by:
Eiz
Luna
