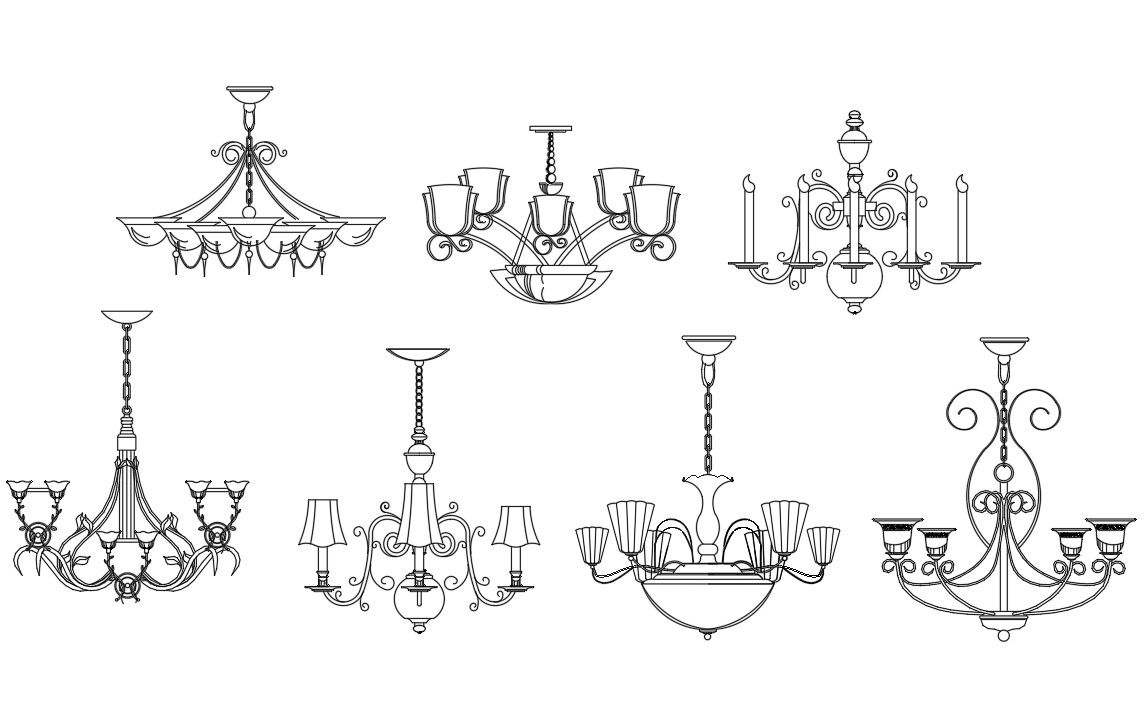Interior cad design
Description
A Interior cad design draw autocad format, Interior cad design download file, Interior cad design dwg file, Interior cad design
File Type:
Autocad
File Size:
1.3 MB
Category::
Interior Design
Sub Category::
False Ceiling Design
type:
Free
Uploaded by:
helly
panchal
