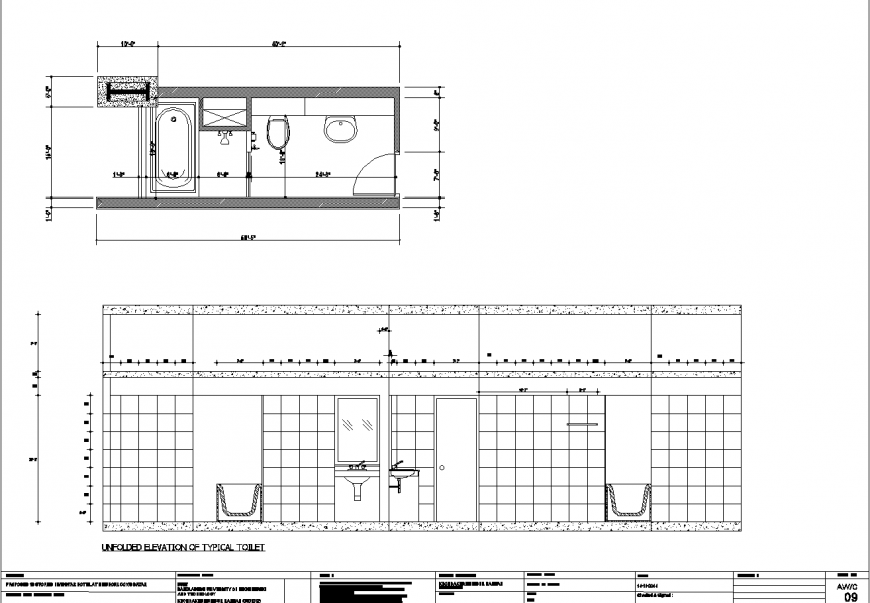Bathroom plan and elevation drawing in dwg file.
Description
Bathroom plan and elevation drawing in dwg file. detail drawing of Bathroom plan and elevation, furniture detail drawing , column detail, dimensions, sectional elevation and wall tiles detail drawing.
File Type:
DWG
File Size:
3.7 MB
Category::
Interior Design
Sub Category::
Bathroom Interior Design
type:
Gold
Uploaded by:
Eiz
Luna
