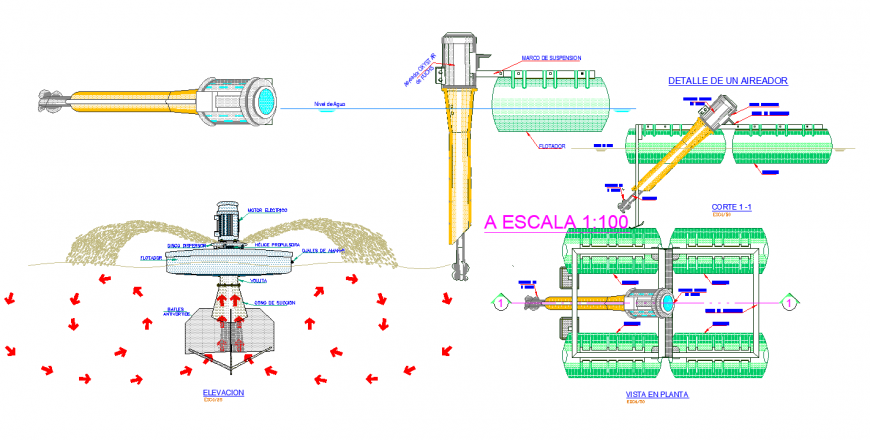Sprinkler plan , section drawing in dwg file.
Description
Sprinkler plan , section drawing in dwg file. detail drawing of sprinkler plan , section drawing , plan detail with naming and dimensions.
File Type:
DWG
File Size:
3 MB
Category::
Dwg Cad Blocks
Sub Category::
Autocad Plumbing Fixture Blocks
type:
Gold
Uploaded by:
Eiz
Luna
