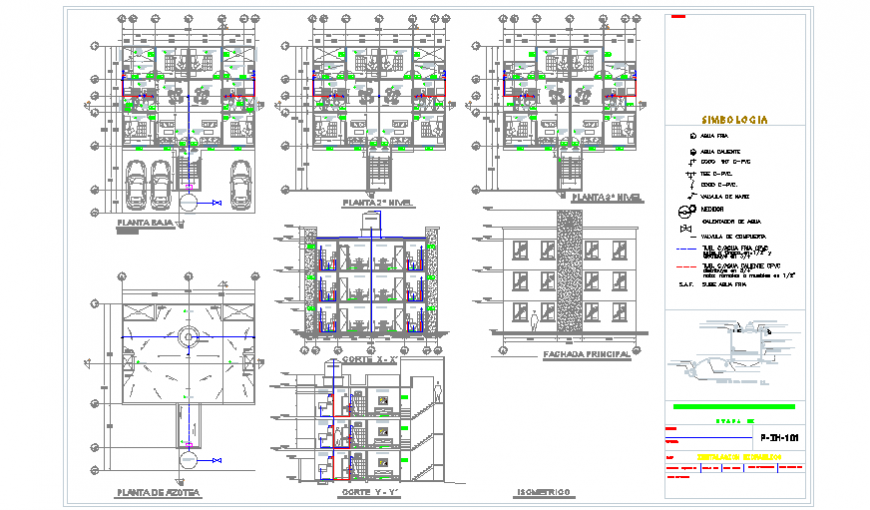Hydraulic installation design of Housing Complex design drawing
Description
Here the Hydraulic installation design of Housing Complex design drawing with mentioned symbol in auto cad layout of first floor to third floor drawing, detail drawing of hydraulic system work out drawing, and general specification mentioned in this auto cad file.
Uploaded by:
Eiz
Luna

