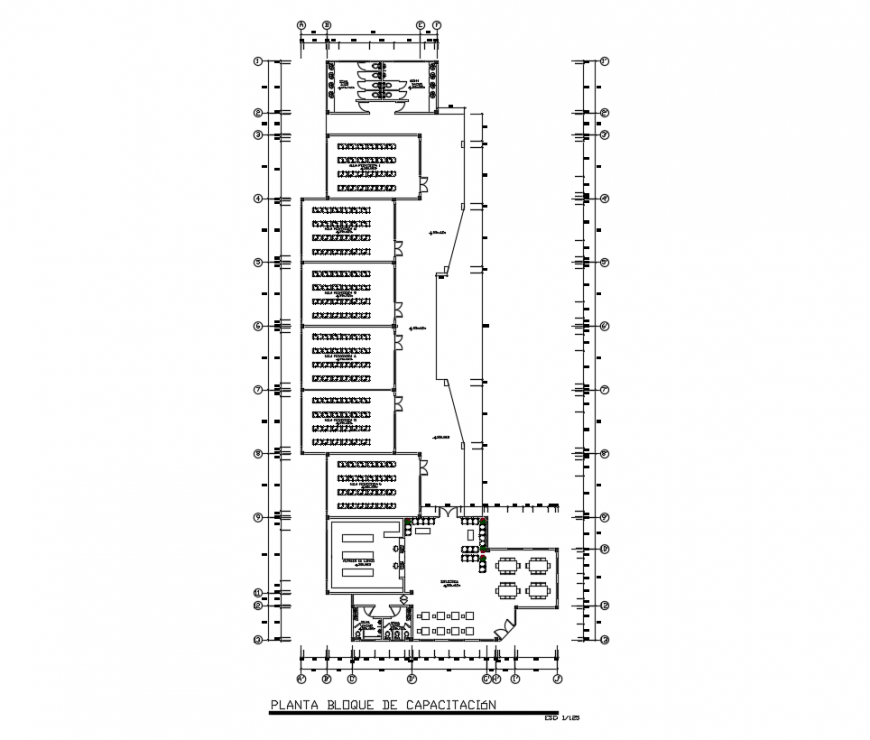Multiplex theater projects drawing and detail dwg file
Description
Multiplex theater projects drawing and detail dwg file. with its layout plan, seating arrangement, cupboards detail, dimension detail, door detail in autocad format.
Uploaded by:
Eiz
Luna

