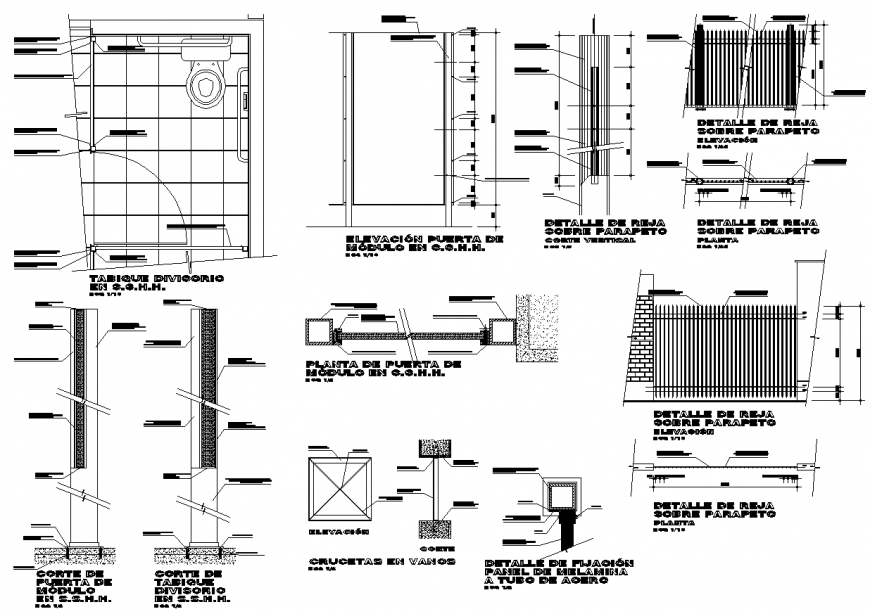Types of joinery of house in dwg file.
Description
Types of joinery of house in dwg file. detail drawing of different joinery details of house, plan of toilet with furniture details, gate detail, door and window joinery details.
Uploaded by:
Eiz
Luna
