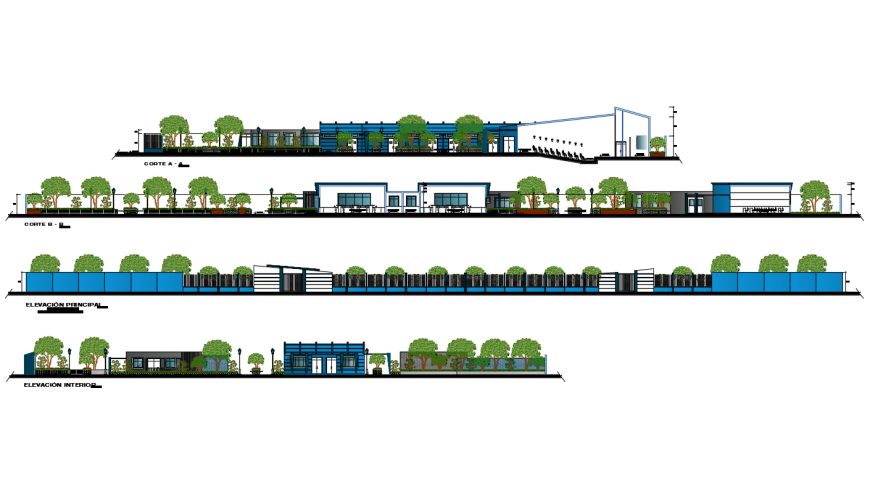Front elevation of a Multiplex theater projects drawing dwg file
Description
Front elevation of a Multiplex theater projects drawing dwg file. this file includs section A-A detail, tree detail, door and window detail, sitting area detail, elevation principal detail, elevation interior detail etc.
Uploaded by:
Eiz
Luna

