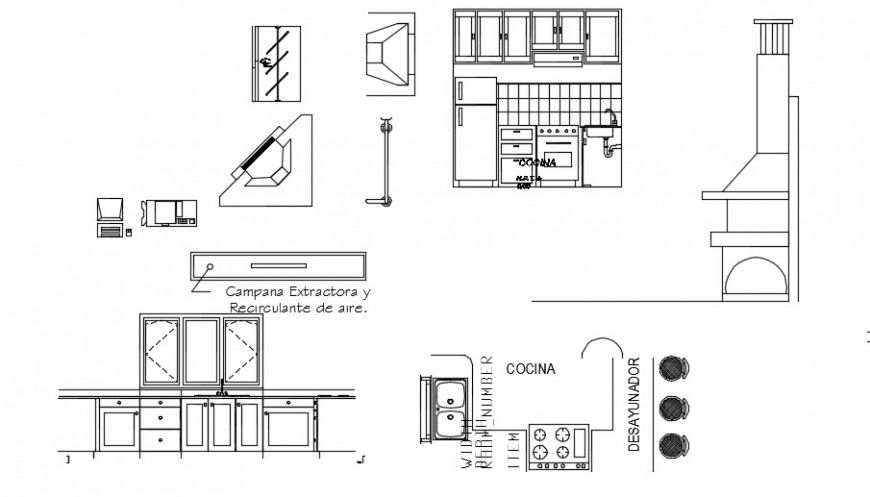Traditional kitchen elevation detailing dwg file
Description
Traditional kitchen elevation detailing dwg file,Kitchen front elevation details, front kitchen platform and cabinet details are shown , chimeny details in autocad format
Uploaded by:
Eiz
Luna
