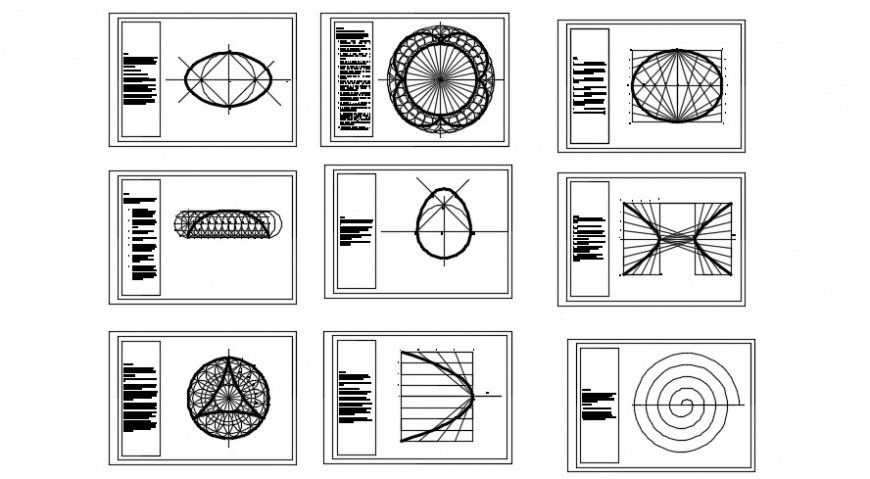Flooring and domb construction structure designs dwg file
Description
Flooring and domb construction structure designs dwg file, here there is 2d detail of a artifacts , designs, traditional design detailing dwg file
File Type:
DWG
File Size:
57 KB
Category::
Dwg Cad Blocks
Sub Category::
Cad Logo And Symbol Block
type:
Gold
Uploaded by:
Eiz
Luna
