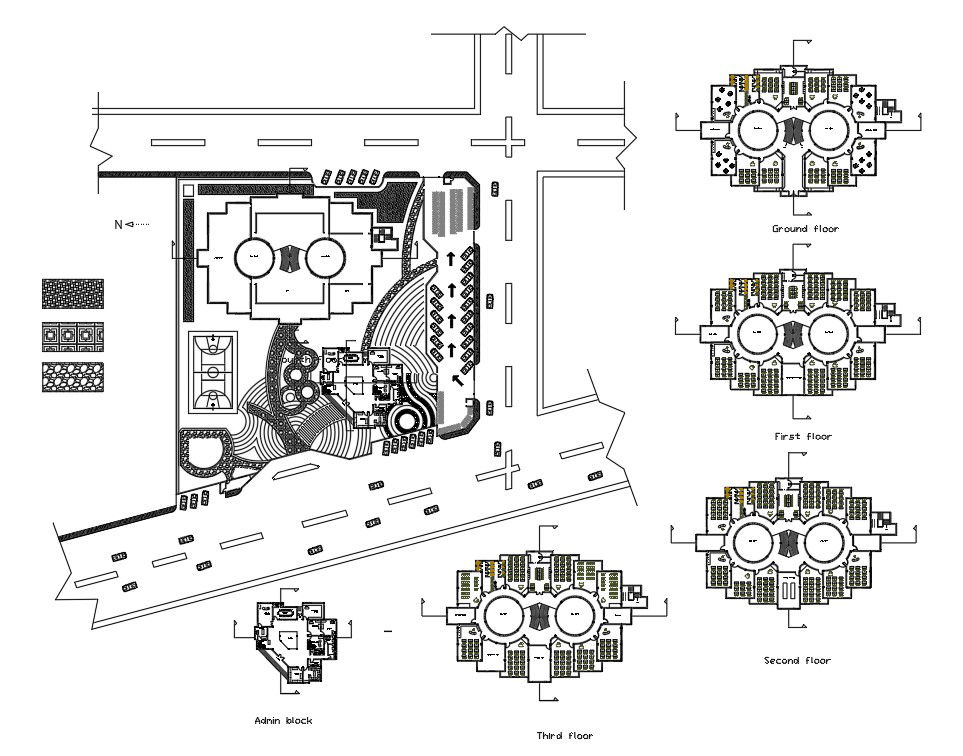SCHOOL PROJECT
Description
SCHOOL DESIGN
DESIGN STUDIO
5TH SEMSETER
MUHYUDDIN
UNIVERSITY OF SOUTH ASIA
SCHOOL IS DIVIDE INTO TWO BLOCKS
1 IS FOR STUDENTS AND OTHER IS FOR ADMINISTRATION .
SCHOOL ALSO HAVE 1 BASKETBALL COAT AND PLAY AREA
ALSO SCHOOL IS DESIGNED WITH RESPECT TO TIME SAVING STANDARDS AND PASSIVE TECHNIQUES . .
FINAL YEAR PROJECT
18/05/2016
The purpose of the school is the biggest need in our society because primary school is an institution in which the
children receive the first stage of “compulsory education†known as primary or elementary education. Mostly 70 percent
schools in Lahore is not well designed that can cause many problems. This design involves all those things that are benefit
for both students or teachers.
 
• It is basic concept to start the work
• Work with site analysis
• Work with local case study
• Work with teacher guidness
• Visit several places related to architecture
 
 
Contents
CHAPTER 1
PROJECT BRIEF 6
REQUIREMENTS 6
CHAPTER 2
SUN ORIENTATION 6
CLIMATE OF LAHORE 7
CHAPTER 3
LOCAL CASES STUDY 7
INTRODUCTION 7
AREA 7
Designed capacity 7
Sun orientation 8
PLANS 8
Work flow of students and techers 9
CHAPTER 4
INTRODUCTION 10
PROJECT TITLE: 10
LOCATION: 10
CLIMATE: 10
BASIC NEEDS: 12
BUILDING LAYOUT: 13
MASTER PLAN: 14
GROUND FLOOR PLAN: 15
COVERED AREAS: 15
POSITIVE POINTS: 16
NEGATIVE POINTS: 16
CONCLUSION: 17
REFERNCE: 17
CHAPTER 1
PROJECT BRIEF
Area: 86000 sq ft
Covered area: 30000 sq ft
REQUIREMENTS
Design the school for 1200 students
Including different blocks
Staff capacity
Parking spaces for provate and public
Landscape
Labs
Standard room sizes
Sleeping area
CHAPTER 2
SUN ORIENTATION
CLIMATE OF LAHORE
CHAPTER 3
LOCAL CASES STUDY
INTRODUCTION
School is situated in Lahore near thokar niaz beig
AREA
The school area is about 15 kanal
Designed capacity
The school is designed for 1800 students
Sun orientation
The front of the building is on the south side that’s why all the entire building is on the
South side
PLANS
Work flow of students and techers
PROJECT TITLE:
Primary or Secondary School
LOCATION:
The site is situated in DHA phase 5, Lahore Pakistan
Area: 86000 sq ft
Covered area: 30000 sq ft
CLIMATE:
The climate of Lahore is hot humid.
Avg. temperature is 25*C – 45 *C
Summer: Dec – Feb
Winter: June-Aug
The school consist of two blocks. One is for student rooms and the other is for administration. The capacity of students in
school is about 1200 students including boys and girls. Every class have cabins and wardrobes. The building has only 1
large entrance and a foyer and consist of 2 atriums that works the diffused sunlight.
There is also a fire exit in the building and the thickness of the building is double to increase the thermal or safety factor.
School have 1 football court, 1 mosque, 4 kitchens, 1 gymnasium, 1 atrium.
All the laboratory is on the south side of the building because the use of the laboratory is 80 percent less than the class
rooms.
The building consists of 4 stories. There is also a dropline in front of the school the minimize the traffic load.
BASIC NEEDS:
All the class are in appropriate size and minimum floor space is 1 sq meter per student.
There is also a facility of ramp in the building for disable students that they use wheel chairs and the ramps rely
on the standards ratio.
Junior class rooms have a maximum 15 student’s capacity. That teacher can easily handle or deliver lectures. there is also a
sleepy area or a playing area in every junior room.
In 7-10 class rooms there is about 20-25 student’s capacity in each class.
There is a centralized library.
GROUND FLOOR PLAN:
COVERED AREAS:
• Junior rooms are about 24’-0†x 36’-0†approx.
• Laboratory rooms are 22’-0†x 40’-0†approx.
• Playing area is 25 percent of the building.
• Covered area is 28 percent of the total area.
• In covered area 15-20 percent area is circulation area.
• In covered area admin block is ¼ of the building.
POSITIVE POINTS:
1. All room sizes are sufficient for children’s.
2. There is a source of light in every class.
3. There is a centralized library of the building
4. Easy access to the fire exit.
5. Use of passive energy in the building that reduce electrical load.
6. Clear height of room is 15 ft that can control the temperature.
7. Facility of lift
8. Proper space for parking
NEGATIVE POINTS:
1. No use of roof garden.
2. Building access to the road network is more than 100 ft that is difficult for small students.
3. Building envelope
4. Security facilities is very minimum
CONCLUSION:
• The building is designed in such a way that the students did not feel hesitation or heat because the building is well
orientated.
• Due to the source of light in every room the electrical load is reduced and the heat that produced from the electrical
appliances if minimum.
• Facility of everything that a school needs.
• Easily access to the building or to the teachers.
• Admin block is 70 feet far than the children building to reduce the noise.
• Landscape is use to increase humidity.
REFERNCE:
Room standards are from

Uploaded by:
muhyuddin
muhyuddin

