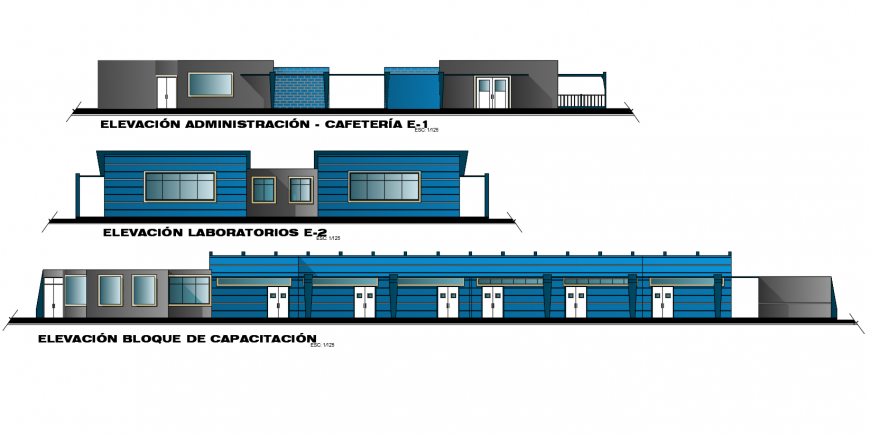Elevation Multiplex training center dwg file
Description
Elevation of Multiplex training center dwg file. this file includes elevation administracion cafeteria E-1, elevation laboratorios E-2, elevation training block detail, door window detail etc
Uploaded by:
Eiz
Luna

