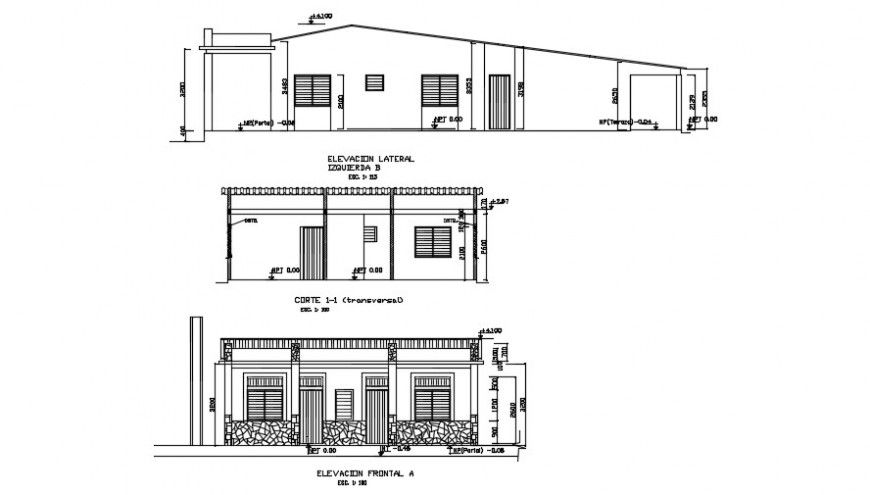Front sectional details and back view of house 2d detail dwg file
Description
Sectional detail and back view of house 2d detail dwg file,here there is 2d elevation of a big building design,landscaping detail , exterior detailing etc
Uploaded by:
Eiz
Luna
