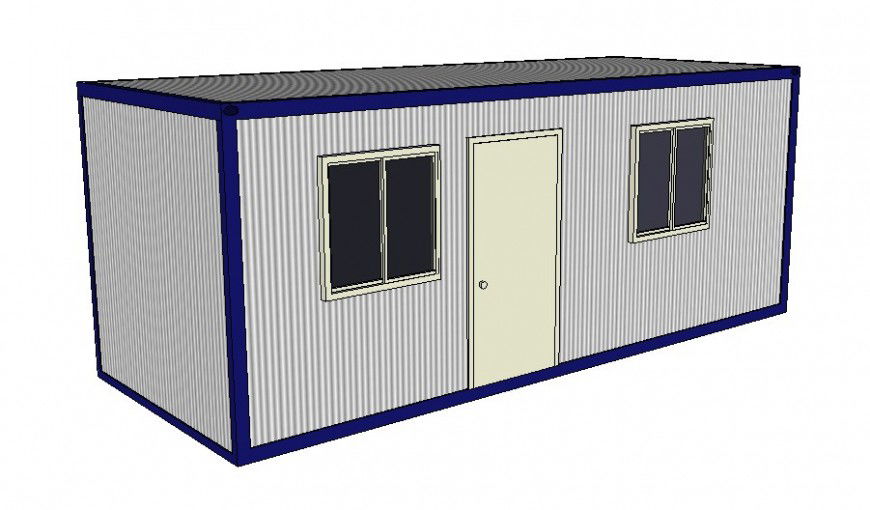Site container office detail 3d model layout sketch-up file
Description
Site container office detail 3d model layout sketch-up file, door and window detail, coloring detail, grid line detail, isometric view detail, single story structure, etc.
Uploaded by:
Eiz
Luna

