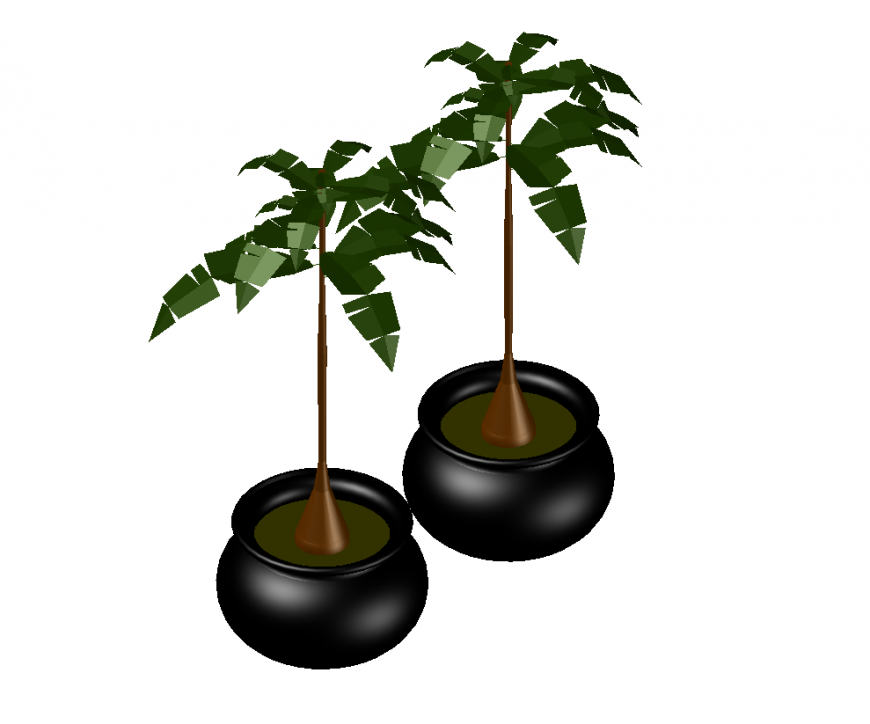3D model plant pot
Description
3D model plant pot dwg file. 3D drawing is front elevation detail, left elevation detail, right elevation detail, with color detail etc.
File Type:
DWG
File Size:
79 KB
Category::
Dwg Cad Blocks
Sub Category::
Trees & Plants Cad Blocks
type:
Gold
Uploaded by:
Eiz
Luna

