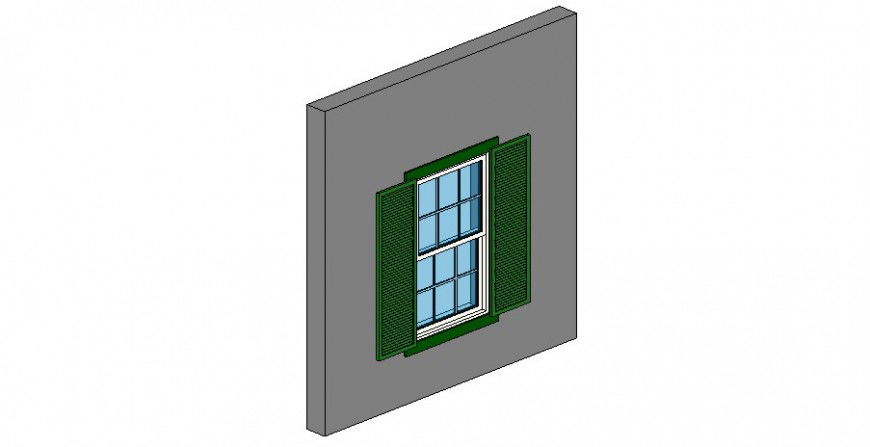Double hung sash window with shutters 3d model layout Revit file
Description
Double hung sash window with shutters 3d model layout Revit file, wall structure detail, coloring detail, wooden frame detail, glass window detail, grid line detail, hatching detail, isometric view detail, etc.
Uploaded by:
Eiz
Luna

