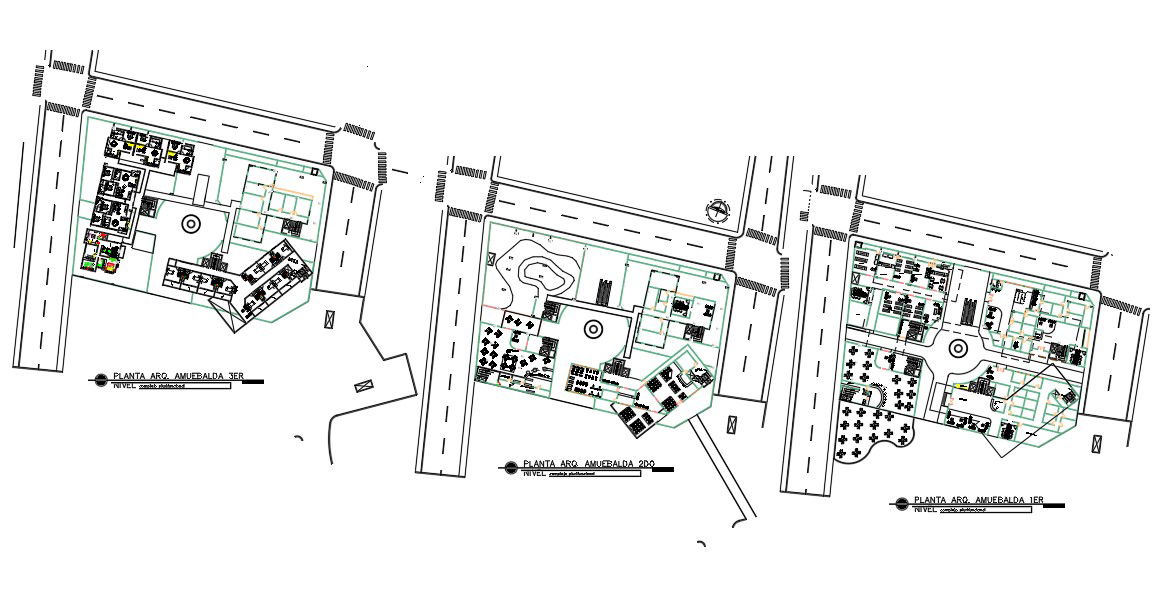Office layout plan design
Description
A Office layout plan design provide in RANKING, AREA OF DIRTY CLOTHES, WAIT DELIVERY, AREA OF, WASHED recyclables(CLASSIFIED). Office layout plan design
download file, Office layout plan design dwg file, Office layout plan design
Uploaded by:
helly
panchal

